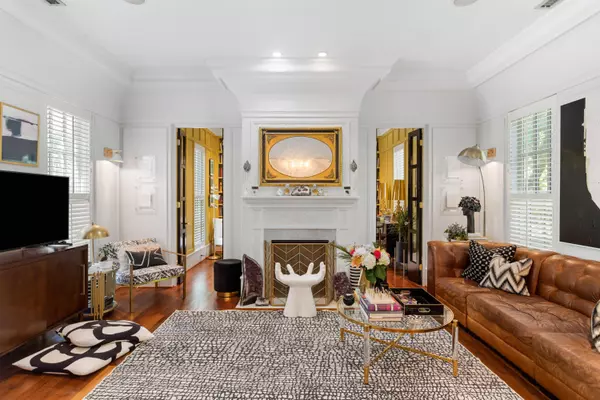Bought with Carolina One Real Estate
$1,290,000
$1,249,000
3.3%For more information regarding the value of a property, please contact us for a free consultation.
5 Beds
5.5 Baths
3,054 SqFt
SOLD DATE : 07/15/2022
Key Details
Sold Price $1,290,000
Property Type Single Family Home
Listing Status Sold
Purchase Type For Sale
Square Footage 3,054 sqft
Price per Sqft $422
Subdivision The Preserve At Fenwick Plantation
MLS Listing ID 22012388
Sold Date 07/15/22
Bedrooms 5
Full Baths 5
Half Baths 1
Year Built 2009
Lot Size 0.290 Acres
Acres 0.29
Property Description
*ALL offers should be submitted by Noon Monday 5/23. Spectacular 5 bedroom, 5 1/2 bathroom home situated on a beautifully landscaped lot in historical John Fenwick Plantation. Enjoy the best of both worlds with the lifestyle of Johns Island and easy access to downtown Charleston. No detail was spared in this nationally published architectural home. Upon entering the residence you are immediately welcomed by intricate design details and custom touches throughout. Hand painted custom mural/fresco with gold leaf by Stephanie Poe and custom wainscotting & crown molding by local artisans at the American College of The Building Arts are just a few. Custom built by Epic Development Group & architect Laplante Associates, this stunning home is truly unique.The gourmet kitchen is perfect for family gatherings or entertaining. Offering a Jennair gas range, stainless steel farmhouse sink & subzero refrigerator/freezer. Timeless features include white custom cabinetry, marble countertops, and gold fixtures with white subway tile backsplash. The large kitchen island has built in shelving and cabinetry for ample storage space, as well as a built-in breakfast bar and stainless steel companion sink.
Adjacent to the kitchen is the gorgeous dining room featuring gold foil cork wallpaper, white glass chandelier, custom wainscoting, crown, and baseboard molding, and in ceiling speakers. One of the best features of the dining room are two glass panel French doors leading to the screened porch allowing the two areas to become one flow of indoor/outdoor space.
There is a fabulous enclosed breezeway from the screened porch to the fourth bedroom/frog with full bath - giving the outdoor space a unique & oasis like feel. Adding to the tropical feel is a fiberglass in-ground pool with river stone surround, a shaded portico overlooking the pool, & an outdoor beach shower. The master suite offers ample space & luxury bath. An arched entryway leads you to multiple closets including a massive walk in dressing room with built in shelving and custom cabinetry.
The luxurious master bath features His & Her Marble vanities w/ Toto vessel sinks and custom cabinetry as well as a free-standing soaking tub & Carrera marble floors. The oversized walk in steam shower offers a spa-like experience with Carrara marble tile walls, marble mosaic tile floor, and a vaulted mosaic tile ceiling. Numerous extras include shower "pantry", bench seating, hand held sprayer, and frameless glass enclosure.
Additionally, the home boasts three guest bedrooms w/ private baths and a fourth bedroom/FROG with a private bath.
The preserve at Fenwick Plantation is situated on Penny's creek and offers two community deep water docks, gazebo, firepit, playground, and leisure trails.
Location
State SC
County Charleston
Area 23 - Johns Island
Rooms
Primary Bedroom Level Upper
Master Bedroom Upper Garden Tub/Shower, Multiple Closets, Walk-In Closet(s)
Interior
Interior Features Ceiling - Smooth, Tray Ceiling(s), Kitchen Island, Walk-In Closet(s), Eat-in Kitchen, Family, Entrance Foyer, Office, Pantry, Separate Dining, Study, Utility
Cooling Central Air
Flooring Ceramic Tile, Wood
Fireplaces Type Gas Log, Great Room
Laundry Laundry Room
Exterior
Exterior Feature Lawn Irrigation
Garage Spaces 2.0
Pool In Ground
Community Features Boat Ramp, Dock Facilities, Park
Roof Type Asphalt, Copper
Porch Screened
Total Parking Spaces 2
Private Pool true
Building
Lot Description 0 - .5 Acre, Wooded
Story 3
Foundation Pillar/Post/Pier, Slab
Sewer Public Sewer
Water Public
Architectural Style Colonial, Traditional
Level or Stories 3 Stories
New Construction No
Schools
Elementary Schools Angel Oak
Middle Schools Haut Gap
High Schools St. Johns
Others
Financing Cash, Conventional
Read Less Info
Want to know what your home might be worth? Contact us for a FREE valuation!

Our team is ready to help you sell your home for the highest possible price ASAP
Get More Information







