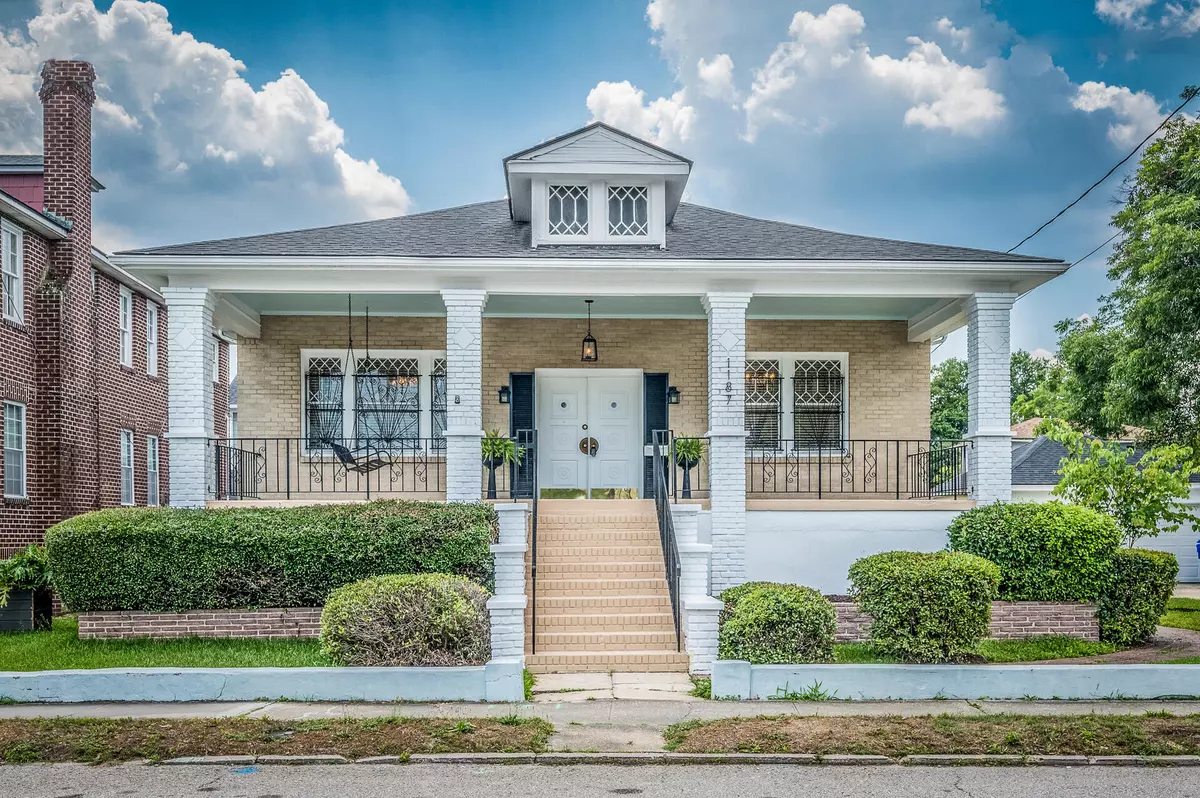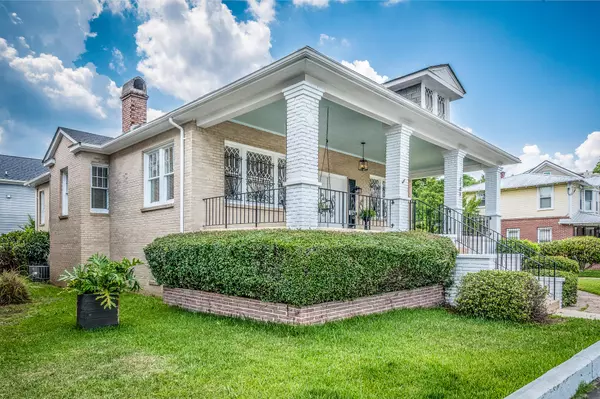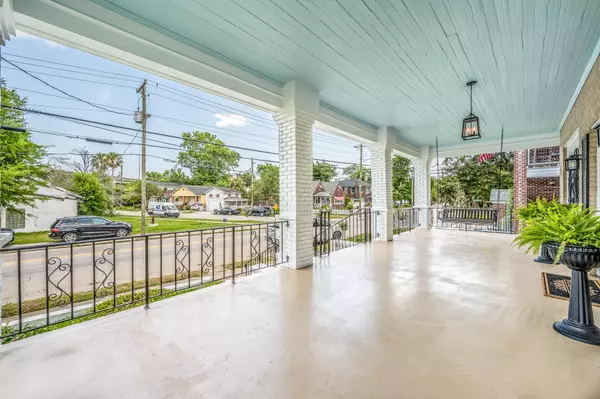Bought with Applegate Real Estate
$795,000
$795,000
For more information regarding the value of a property, please contact us for a free consultation.
3 Beds
2.5 Baths
2,046 SqFt
SOLD DATE : 07/20/2022
Key Details
Sold Price $795,000
Property Type Single Family Home
Sub Type Single Family Detached
Listing Status Sold
Purchase Type For Sale
Square Footage 2,046 sqft
Price per Sqft $388
Subdivision North Central
MLS Listing ID 22014614
Sold Date 07/20/22
Bedrooms 3
Full Baths 2
Half Baths 1
Year Built 1955
Lot Size 8,276 Sqft
Acres 0.19
Property Sub-Type Single Family Detached
Property Description
This spacious and inviting floor plan has Southern charm at every sight line. From the oversized and fully covered front porch to the refinished original pine hardwoods, fully upgraded kitchen with quartz counters, upgraded fixtures and more. The owner's suite is located on the main floor with new walk-in shower, vanity and a large closet. Two other rooms on the main floor each with their own decorative fireplace. A rare opportunity to own a tastefully updated home on King Street with a double lot in downtown Charleston. This 2,064 square foot home in North Central is just a few blocks from Hampton Park and centrally located to all of the things you would want to do in Charleston SC. X-Flood Zone. Detached 2-car garage could be converted to short term rental as this home lies in theSTR2 zone. Option to separate to a second lot or renovate the garage and rent out for immediate value add. Split the lot back to 2 parcels - gives the option to keep the house and sell the lot. Roof 2022 and Newer HVAC. Great Home. Excellent Location. Virtual 3D Walkthrough is available by request.
Location
State SC
County Charleston
Area 52 - Peninsula Charleston Outside Of Crosstown
Rooms
Master Bedroom Garden Tub/Shower, Sitting Room, Walk-In Closet(s)
Interior
Interior Features Ceiling - Smooth, Garden Tub/Shower, Walk-In Closet(s), Bonus, Formal Living, Pantry, Separate Dining, Utility
Heating Electric
Cooling Central Air
Flooring Ceramic Tile, Wood
Fireplaces Number 3
Fireplaces Type Bath, Bedroom, Living Room, Other (Use Remarks), Three
Window Features Window Treatments
Laundry Laundry Room
Exterior
Parking Features 2 Car Garage, Detached, Off Street, Other (Use Remarks)
Garage Spaces 2.0
Fence Partial
Community Features Park
Utilities Available Charleston Water Service, Dominion Energy
Roof Type Architectural
Porch Patio, Covered, Porch - Full Front
Total Parking Spaces 2
Building
Lot Description 0 - .5 Acre
Story 2
Foundation Crawl Space
Sewer Public Sewer
Water Public
Architectural Style Ranch, Traditional
Level or Stories Two
Structure Type Brick Veneer
New Construction No
Schools
Elementary Schools Mitchell
Middle Schools Simmons Pinckney
High Schools Burke
Others
Acceptable Financing Cash, Conventional, FHA
Listing Terms Cash, Conventional, FHA
Financing Cash, Conventional, FHA
Read Less Info
Want to know what your home might be worth? Contact us for a FREE valuation!

Our team is ready to help you sell your home for the highest possible price ASAP






