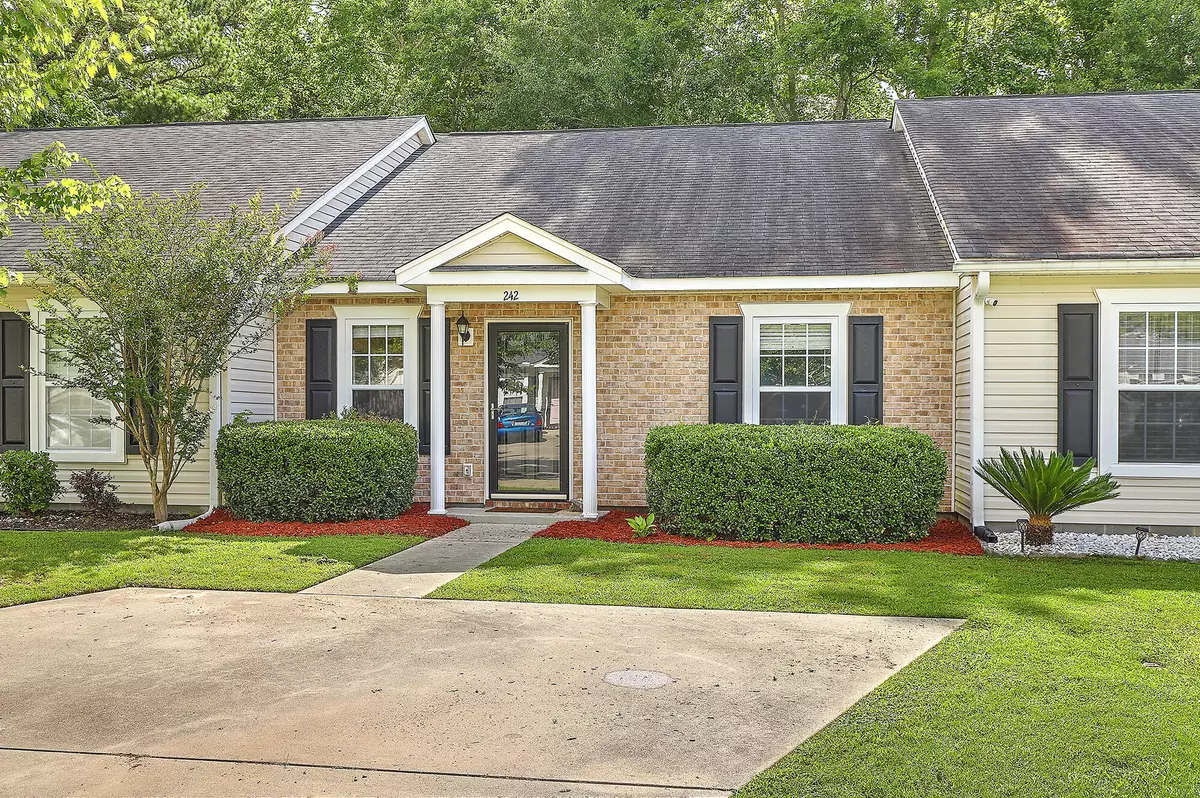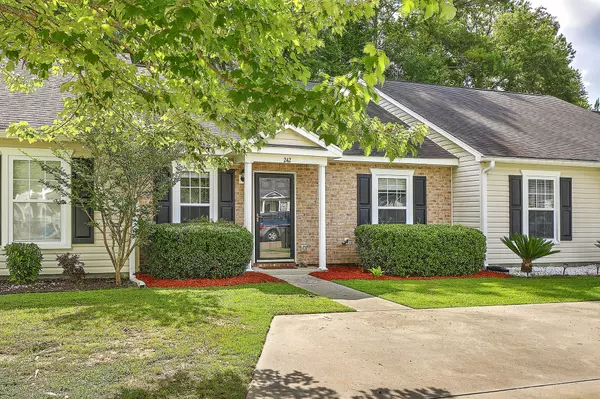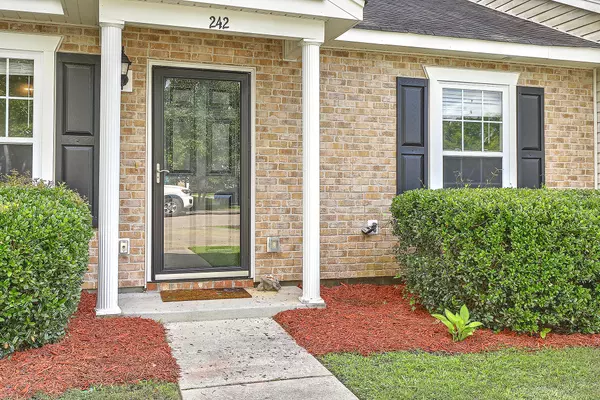Bought with Agent Group Realty
$227,111
$217,111
4.6%For more information regarding the value of a property, please contact us for a free consultation.
2 Beds
2 Baths
1,092 SqFt
SOLD DATE : 07/27/2022
Key Details
Sold Price $227,111
Property Type Single Family Home
Sub Type Single Family Attached
Listing Status Sold
Purchase Type For Sale
Square Footage 1,092 sqft
Price per Sqft $207
Subdivision Cedar Springs
MLS Listing ID 22015410
Sold Date 07/27/22
Bedrooms 2
Full Baths 2
Year Built 2008
Lot Size 2,178 Sqft
Acres 0.05
Property Description
Welcome Home to this spacious townhouse! Let these beautiful floors guide you into this open concept floor plan. You are greeted by a lovely kitchen with plenty of counter top space, cabinetry and large breakfast bar! The Great room supports lovely living space as well as room for a full dining room set. The primary bedroom can easly host most bedroom suits. Enjoy the spacious walk-in closet and full bath. Take a soak in your garden tub! The guest bedroom is nice size too with its own full bath. As you venture through the Great room, a beautiful outdoor space awaits you! Enjoy the your privacy while listening to the birds in your own wooded sanctuary! The neighgohood has several ponds with resident bird life. Cedar Springs is on the cusp of Nexton & just a few mins to Dwtn Summerville.Townhouse is under termite bond through the HOA. Thank you for showing online or in person!
Location
State SC
County Berkeley
Area 73 - G. Cr./M. Cor. Hwy 17A-Oakley-Hwy 52
Rooms
Primary Bedroom Level Lower
Master Bedroom Lower Ceiling Fan(s), Garden Tub/Shower, Walk-In Closet(s)
Interior
Interior Features Ceiling - Cathedral/Vaulted, High Ceilings, Ceiling Fan(s), Eat-in Kitchen, Great, Living/Dining Combo
Heating Heat Pump
Cooling Central Air
Flooring Laminate
Laundry Laundry Room
Exterior
Fence Privacy, Fence - Wooden Enclosed
Utilities Available BCW & SA
Roof Type Architectural
Porch Patio
Building
Lot Description 0 - .5 Acre, Wooded
Story 1
Foundation Slab
Sewer Public Sewer
Water Public
Level or Stories One
New Construction No
Schools
Elementary Schools Devon Forest
Middle Schools College Park
High Schools Stratford
Others
Financing Cash,Conventional,FHA
Read Less Info
Want to know what your home might be worth? Contact us for a FREE valuation!

Our team is ready to help you sell your home for the highest possible price ASAP






