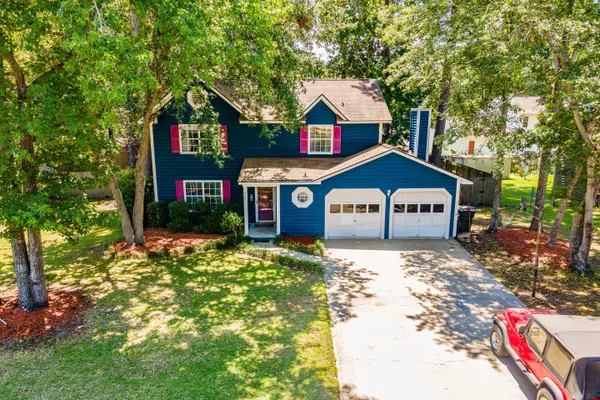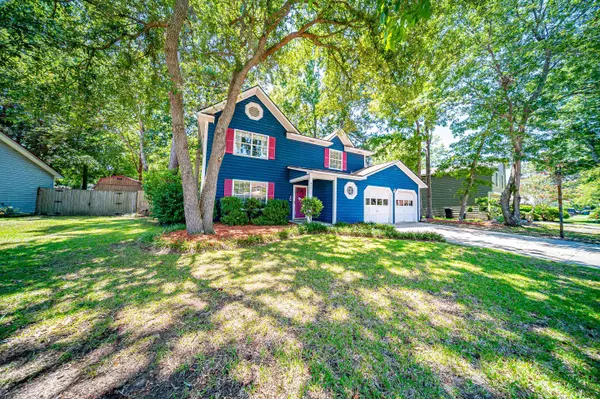Bought with Carolina One Real Estate
$290,000
$275,000
5.5%For more information regarding the value of a property, please contact us for a free consultation.
3 Beds
2.5 Baths
1,997 SqFt
SOLD DATE : 07/27/2022
Key Details
Sold Price $290,000
Property Type Single Family Home
Sub Type Single Family Detached
Listing Status Sold
Purchase Type For Sale
Square Footage 1,997 sqft
Price per Sqft $145
Subdivision Fairfax
MLS Listing ID 22016970
Sold Date 07/27/22
Bedrooms 3
Full Baths 2
Half Baths 1
Year Built 1985
Lot Size 7,840 Sqft
Acres 0.18
Property Description
Welcome home to this spacious 3 bed / 2.5 bath home located in the NON HOA community of Fairfax! This home comes complete with a TRANSFERABLE HOME WARRANTY WITH COVERAGE THROUGH MAY OF 2023! The house sits on a fenced in lot and is spotted with beautiful mature trees on a quiet road! The large patio out back is the perfect area to place a grill and enjoy time with friends and family! Once inside, you will sense the homey space that this house has to offer! The kitchen can be found straight back from the front door and boasts plenty of counter and cabinet space for all your cooking needs. Just right of the kitchen is your living room that comes with convenient built in shelving and your very own wood burning fireplace!The separate formal dining room can be found just to the left of the kitchen and continues through to your formal living room area. The downstairs has a guest half bath and a separate laundry room. Upstairs, the large master bedroom has tons of space for your bedroom furniture, a sitting area with built in shelves, it's own en-suite bathroom and two separate closets! The three remaining guest room are large enough to accommodate guests or children and share a full bath! This rare find won't last long so schedule a showing today!
Location
State SC
County Berkeley
Area 73 - G. Cr./M. Cor. Hwy 17A-Oakley-Hwy 52
Rooms
Master Bedroom Ceiling Fan(s), Multiple Closets, Sitting Room
Interior
Interior Features Ceiling - Blown, Walk-In Closet(s), Ceiling Fan(s), Family, Formal Living, Separate Dining
Heating Heat Pump
Cooling Central Air
Flooring Vinyl, Wood
Fireplaces Number 1
Fireplaces Type Family Room, One, Wood Burning
Laundry Laundry Room
Exterior
Garage Spaces 2.0
Fence Privacy, Fence - Wooden Enclosed
Community Features Trash
Utilities Available BCW & SA, Berkeley Elect Co-Op
Roof Type Asphalt
Porch Patio
Total Parking Spaces 2
Building
Lot Description 0 - .5 Acre, Level
Story 2
Foundation Slab
Sewer Public Sewer
Water Public
Architectural Style Colonial
Level or Stories Two
New Construction No
Schools
Elementary Schools Devon Forest
Middle Schools Westview
High Schools Stratford
Others
Financing Cash, Conventional, FHA, VA Loan
Read Less Info
Want to know what your home might be worth? Contact us for a FREE valuation!

Our team is ready to help you sell your home for the highest possible price ASAP
Get More Information







