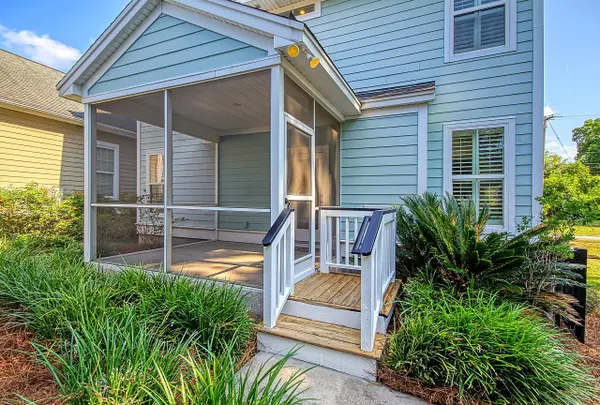Bought with Carolina One Real Estate
$585,000
$600,000
2.5%For more information regarding the value of a property, please contact us for a free consultation.
4 Beds
3.5 Baths
2,539 SqFt
SOLD DATE : 07/25/2022
Key Details
Sold Price $585,000
Property Type Single Family Home
Listing Status Sold
Purchase Type For Sale
Square Footage 2,539 sqft
Price per Sqft $230
Subdivision Oak Terrace Preserve
MLS Listing ID 22012810
Sold Date 07/25/22
Bedrooms 4
Full Baths 3
Half Baths 1
Year Built 2011
Lot Size 4,356 Sqft
Acres 0.1
Property Description
Perfect floor plan in a great location. Come see this spacious 4 bedroom 3.5 bath 2011 built home with an open floor plan in a great central location in much-desired Oak Terrace Preserve neighborhood. Large side yard play area next to the home maintained by the HOA and the large (must see) gameroom/loft (wired for home theater) on the second floor. Enter the home through the piazza (side porch) into the hardwood foyer and separate dining room with wainscoting surround. The foyer leads to the expansive family room w gas fireplace which is open to the kitchen at the two-stool eat-at-bar. The spacious kitchen has stainless steel appliances, gas range, built in microwave and granite countertops w under cabinet lighting. Additionally, There is a large first floor master bedroom and bath. Master Bedroom and Bath include a soaking tub, separate shower, double vanity, large walk-in closet and laundry room nearby.
The large loft/game room opens out to a second story porch, three spacious bedrooms (one with a walk-in closet) and two full bathrooms.
A 2-car detached garage plus space for two more cars to park is in the back of the home.
Plantation Shutters are installed on ALL windows
Tankless water heater provides continuous hot water.
Washer, dryer and refrigerator convey.
This home is wired for ADT security and is LEED (Leadership in Energy and Environmental Design) Certified. LEED provides a framework for healthy, highly efficient and cost-saving green homes.
Additionally, Home Team Pest provides termite protection/repair bond with the Sentricon bait system and also has the TAEXX system (tubes in the walls) available, if desired, for pest control.
The screen porch overlooks the HOA "Green Space" next to the house ... perfect to sit and watch the children play and/or "exercise" the dog; basically, a LARGE side yard that the HOA takes care of for your enjoyment.
Located just steps away from this home are several other pocket parks which offer additional green space for you to enjoy.
Oak Terrace Preserve is a sustainable community requiring all homes to be green certified.
All PK-5 students living in Oak Terrace Preserve neighborhood can attend the magnet N Charleston Creative Arts elementary school located IN the NEIGHBORHOOD.
Academic Magnet High School (9-12), School of the Arts (6-12) and N Chas Creative Arts Elem (PK-5) are all within walking distance.
Also, this home is located a short distance from the many restaurants and stores in nearby Park Circle and Mixson as well as quick and easy access to I-526 and I-26.
Oak Terrace Preserve is a highly sought-after area that is also close to the Charleston International airport, shopping malls, hospitals, schools and the fun-in-the-sun Isle of Palms, Sullivans Island and Folly Beaches.
Location
State SC
County Charleston
Area 31 - North Charleston Inside I-526
Rooms
Primary Bedroom Level Lower
Master Bedroom Lower Ceiling Fan(s), Walk-In Closet(s)
Interior
Interior Features Ceiling - Smooth, High Ceilings, Walk-In Closet(s), Ceiling Fan(s), Family, Entrance Foyer, Game, Pantry, Separate Dining
Heating Natural Gas
Cooling Central Air
Flooring Ceramic Tile, Wood
Fireplaces Number 1
Fireplaces Type Family Room, Gas Connection, Gas Log, One
Exterior
Exterior Feature Balcony
Garage Spaces 2.0
Community Features Fitness Center, Park, Trash, Walk/Jog Trails
Utilities Available Charleston Water Service, Dominion Energy
Roof Type Architectural
Porch Deck, Screened
Total Parking Spaces 2
Building
Lot Description 0 - .5 Acre, Level
Story 2
Foundation Raised Slab
Sewer Public Sewer
Water Public
Architectural Style Charleston Single
Level or Stories Two
New Construction No
Schools
Elementary Schools North Charleston Creative Arts
Middle Schools Morningside
High Schools North Charleston
Others
Financing Any
Special Listing Condition Flood Insurance
Read Less Info
Want to know what your home might be worth? Contact us for a FREE valuation!

Our team is ready to help you sell your home for the highest possible price ASAP
Get More Information







