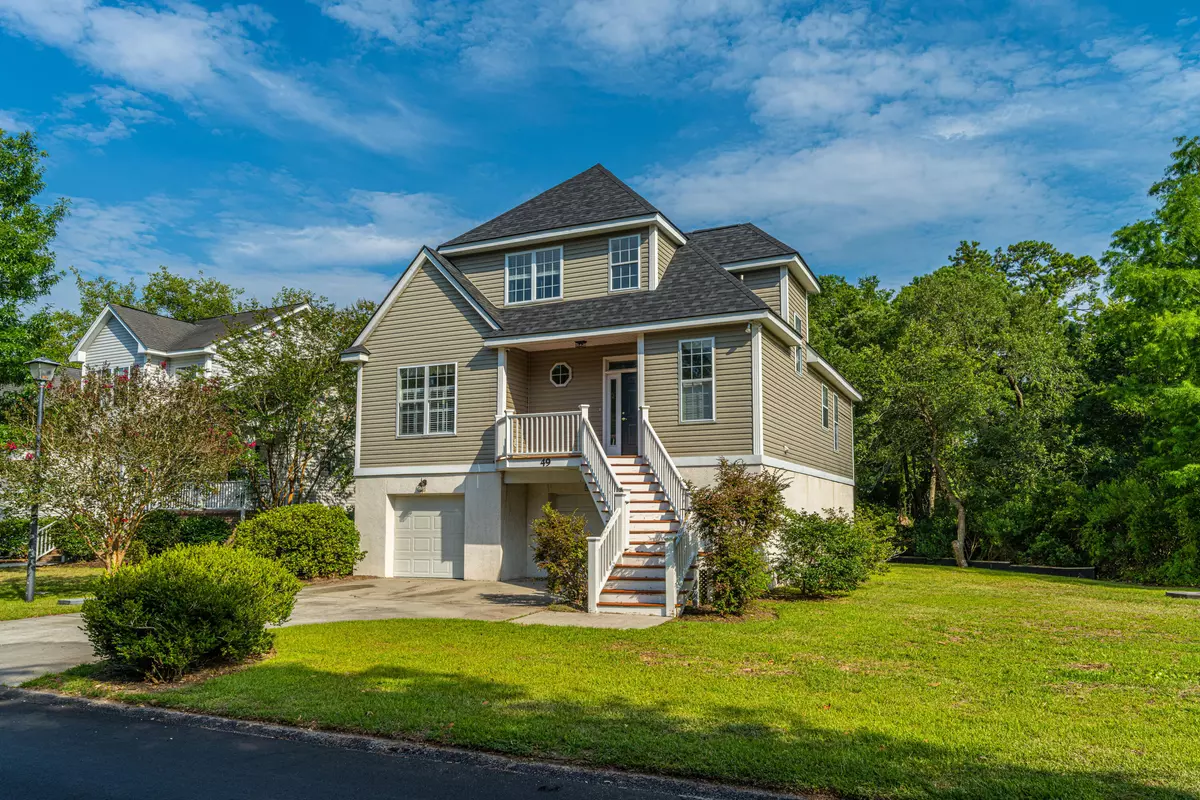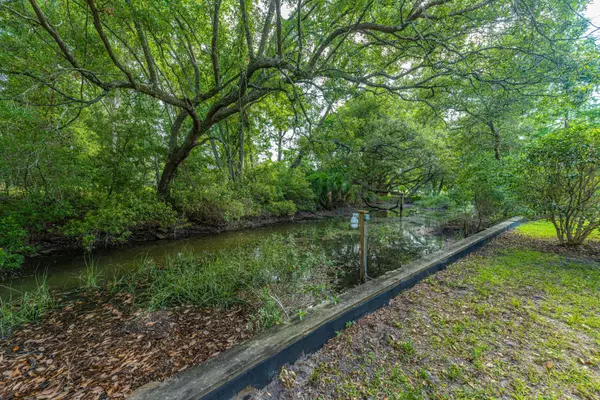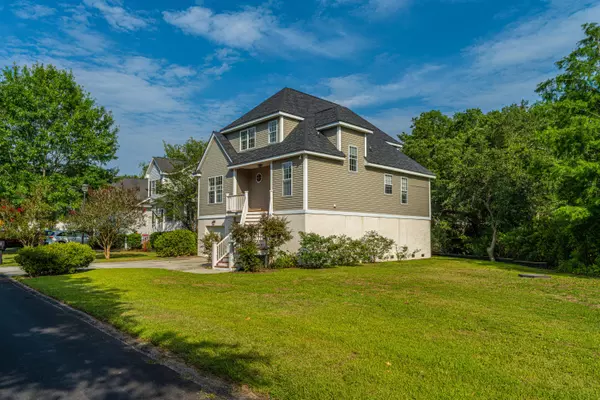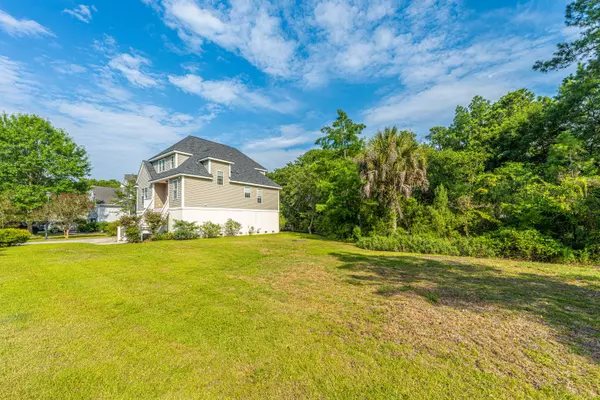Bought with RE/MAX Southern Shores
$575,000
$575,000
For more information regarding the value of a property, please contact us for a free consultation.
3 Beds
2.5 Baths
2,132 SqFt
SOLD DATE : 07/25/2022
Key Details
Sold Price $575,000
Property Type Single Family Home
Sub Type Single Family Detached
Listing Status Sold
Purchase Type For Sale
Square Footage 2,132 sqft
Price per Sqft $269
Subdivision Rivers Point
MLS Listing ID 22016891
Sold Date 07/25/22
Bedrooms 3
Full Baths 2
Half Baths 1
Year Built 2002
Lot Size 0.300 Acres
Acres 0.3
Property Description
So What are You Looking For? 12 minutes to Folly Beach and Downtown Charleston (check!); Private Backyard (check!); Small Tidal Creek (check!); Lots of Nature including 135 Species of Birds (check!); Open Floor Plan (check!); Master on First Floor (check!); Elevated Home with Lots of Storage Below (check!); Excellent Condition (check!); Large Deck for Entertaining (check!); Low Flood Insurance...$470 per year (check!); .3 acres (check!) Voluntary HOA (check!); AND How About these Improvements...Daikin HVAC system in 2021; Owen Corning Roof in 2018; Mohawk Carpeting in 2022; Induction Range in 2016; Bosch Dishwasher in 2017; Microwave in 2021; Sea Wall in 2013; Water Heater in 2010; In addition to all this there are wood floors in the main areas downstairs; smooth ceilings;3 Walk In Attic Storage Areas; The 2 Car Garage has Separate Garage Doors. There is plenty of space inside to fit 4 cars!
Location
State SC
County Charleston
Area 21 - James Island
Rooms
Primary Bedroom Level Lower
Master Bedroom Lower Ceiling Fan(s), Garden Tub/Shower, Walk-In Closet(s)
Interior
Interior Features Ceiling - Smooth, High Ceilings, Walk-In Closet(s), Ceiling Fan(s), Entrance Foyer, Great, Separate Dining
Heating Heat Pump
Cooling Central Air
Flooring Ceramic Tile, Vinyl, Wood
Fireplaces Number 1
Fireplaces Type Gas Log, Great Room, One
Laundry Laundry Room
Exterior
Garage Spaces 2.0
Community Features Trash
Utilities Available Charleston Water Service, Dominion Energy
Waterfront Description Tidal Creek,Waterfront - Shallow,Seawall
Roof Type Architectural
Porch Deck, Front Porch
Total Parking Spaces 2
Building
Lot Description Interior Lot, Wooded
Story 2
Foundation Raised
Sewer Public Sewer
Water Public
Architectural Style Traditional
Level or Stories Two
New Construction No
Schools
Elementary Schools Harbor View
Middle Schools Camp Road
High Schools James Island Charter
Others
Financing Any
Special Listing Condition Flood Insurance
Read Less Info
Want to know what your home might be worth? Contact us for a FREE valuation!

Our team is ready to help you sell your home for the highest possible price ASAP






