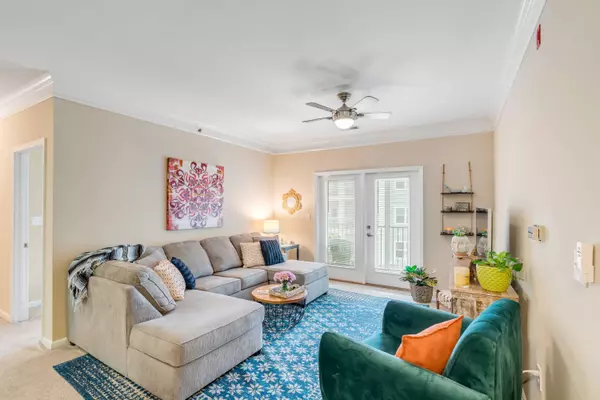Bought with Realty One Group Coastal
$294,500
$299,000
1.5%For more information regarding the value of a property, please contact us for a free consultation.
2 Beds
2 Baths
990 SqFt
SOLD DATE : 07/29/2022
Key Details
Sold Price $294,500
Property Type Single Family Home
Listing Status Sold
Purchase Type For Sale
Square Footage 990 sqft
Price per Sqft $297
Subdivision Regatta On James Island
MLS Listing ID 22015745
Sold Date 07/29/22
Bedrooms 2
Full Baths 2
Year Built 2006
Property Description
Super convenient, clean, and low-maintenance living! The highly sought after Regatta condo complex on James Island is a quick trip to downtown Charleston, Folly Beach, county parks, and all the area has to offer! As you enter this 2 bedroom, 2 bath unit you are greeted by an open floor plan with tall ceilings that leads to your screened in porch that fills your living area with natural light. The kitchen has ample cabinet space, stainless steel appliances, and beautiful quartz counter tops. The spacious master bedroom has dual closets and an ensuite bath with a garden tub. The guest suite also has its own bath, perfect for a roommate or guest. The Regatta is a gated community with a fabulous resort style pool, clubhouse, fitness center, car wash station, and beautifullylandscaped grounds. Makes a perfect fit for MUSC students or residents, CofC students or anyone looking for a great investment property.
Location
State SC
County Charleston
Area 21 - James Island
Rooms
Master Bedroom Ceiling Fan(s), Multiple Closets, Walk-In Closet(s)
Interior
Interior Features Ceiling - Smooth, High Ceilings, Ceiling Fan(s), Living/Dining Combo, Pantry
Heating Electric
Cooling Central Air
Flooring Ceramic Tile
Exterior
Community Features Clubhouse, Fitness Center, Gated, Pool, Security, Trash
Utilities Available Charleston Water Service, Dominion Energy
Roof Type Architectural, Asphalt
Handicap Access Handicapped Equipped
Porch Screened
Building
Lot Description Level
Story 1
Foundation Raised Slab
Sewer Public Sewer
Water Private
Level or Stories One
New Construction No
Schools
Elementary Schools Harbor View
Middle Schools Camp Road
High Schools James Island Charter
Others
Financing Cash, Conventional
Read Less Info
Want to know what your home might be worth? Contact us for a FREE valuation!

Our team is ready to help you sell your home for the highest possible price ASAP
Get More Information







