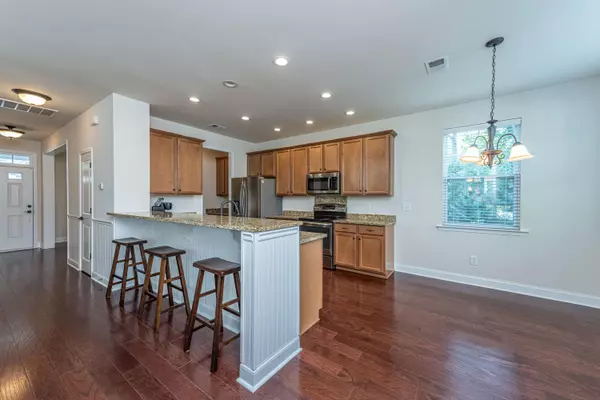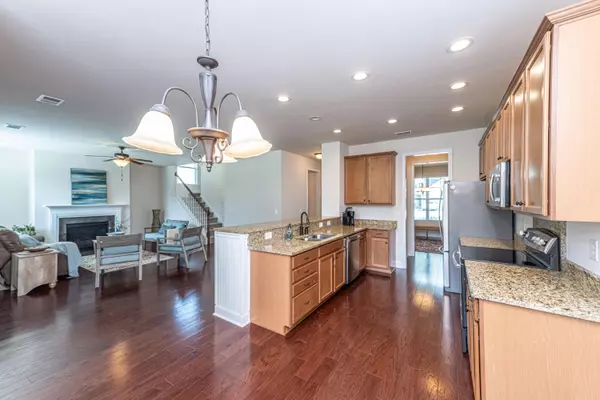Bought with Carolina One Real Estate
$625,000
$625,000
For more information regarding the value of a property, please contact us for a free consultation.
3 Beds
2.5 Baths
2,300 SqFt
SOLD DATE : 08/03/2022
Key Details
Sold Price $625,000
Property Type Single Family Home
Sub Type Single Family Detached
Listing Status Sold
Purchase Type For Sale
Square Footage 2,300 sqft
Price per Sqft $271
Subdivision Linnen Place
MLS Listing ID 22016986
Sold Date 08/03/22
Bedrooms 3
Full Baths 2
Half Baths 1
Year Built 2013
Lot Size 9,147 Sqft
Acres 0.21
Property Description
Location and Condition sums it up! 15 minutes to the beach, 10 minutes to Towne Centre, and short bike ride to a new Sports and Recreation complex currently underway. This improved and move-in ready 3 bed, 2.5 bath + Bonus Room home sits on almost a quarter acre framed by mature trees, shrubs and flower beds. A privacy fence w/ charming latched doors; storm gutters with leaf guards, and an all weather porch w/ screens and windows add value to this new listing. From the front hall, a formal DR and butler's pantry lead to a large kitchen finished in granite, stainless, and rich wood cabinetry that compliment the floors. The main kitchen w/ newly finished bar and open family room is set off by high ceilings, a gas fireplace and beautiful hardwoods and triim.You'll use the all-weather room, just of the kitchen, nearly year-round with newly hung thermal drapes, if you like. Don't forget to check out the XL finished storage area off the front hall. Walk up the window lit stairs on newly laid carpet to the second floor and generously sized bedrooms, a multipurpose bonus room with 2-door closet, a convenient laundry room and full bath for 2 of the bedrooms. The Master en Suite, featuring 9 ft. + ceilings with an extra tray feature, is suited for king-sized furniture and overlooks your very own private backyard. The exclusive bath offers a large double vanity with lots of storage and counter space, a full width mirror, separate window lit garden tub, glass shower and a finally, a walk in closet on the other end. This high demand floor plan, the improvements to both the inside and out, and impeccable upkeep will leave you wondering, isn't this home new!?
Location
State SC
County Charleston
Area 41 - Mt Pleasant N Of Iop Connector
Rooms
Primary Bedroom Level Upper
Master Bedroom Upper Ceiling Fan(s), Garden Tub/Shower, Walk-In Closet(s)
Interior
Interior Features Ceiling - Cathedral/Vaulted, Ceiling - Smooth, Tray Ceiling(s), High Ceilings, Garden Tub/Shower, Walk-In Closet(s), Ceiling Fan(s), Bonus, Eat-in Kitchen, Family, Pantry, Separate Dining, Sun
Heating Forced Air
Cooling Central Air
Flooring Ceramic Tile, Wood
Fireplaces Number 1
Fireplaces Type Family Room, Gas Log, One
Laundry Laundry Room
Exterior
Garage Spaces 2.0
Fence Privacy, Fence - Wooden Enclosed
Community Features Trash
Utilities Available Berkeley Elect Co-Op, Mt. P. W/S Comm
Roof Type Architectural
Porch Patio, Front Porch, Screened
Total Parking Spaces 2
Building
Lot Description 0 - .5 Acre
Story 2
Foundation Slab
Sewer Public Sewer
Water Public
Architectural Style Cottage, Traditional
Level or Stories Two
New Construction No
Schools
Elementary Schools Jennie Moore
Middle Schools Laing
High Schools Wando
Others
Financing Cash, Conventional
Read Less Info
Want to know what your home might be worth? Contact us for a FREE valuation!

Our team is ready to help you sell your home for the highest possible price ASAP






