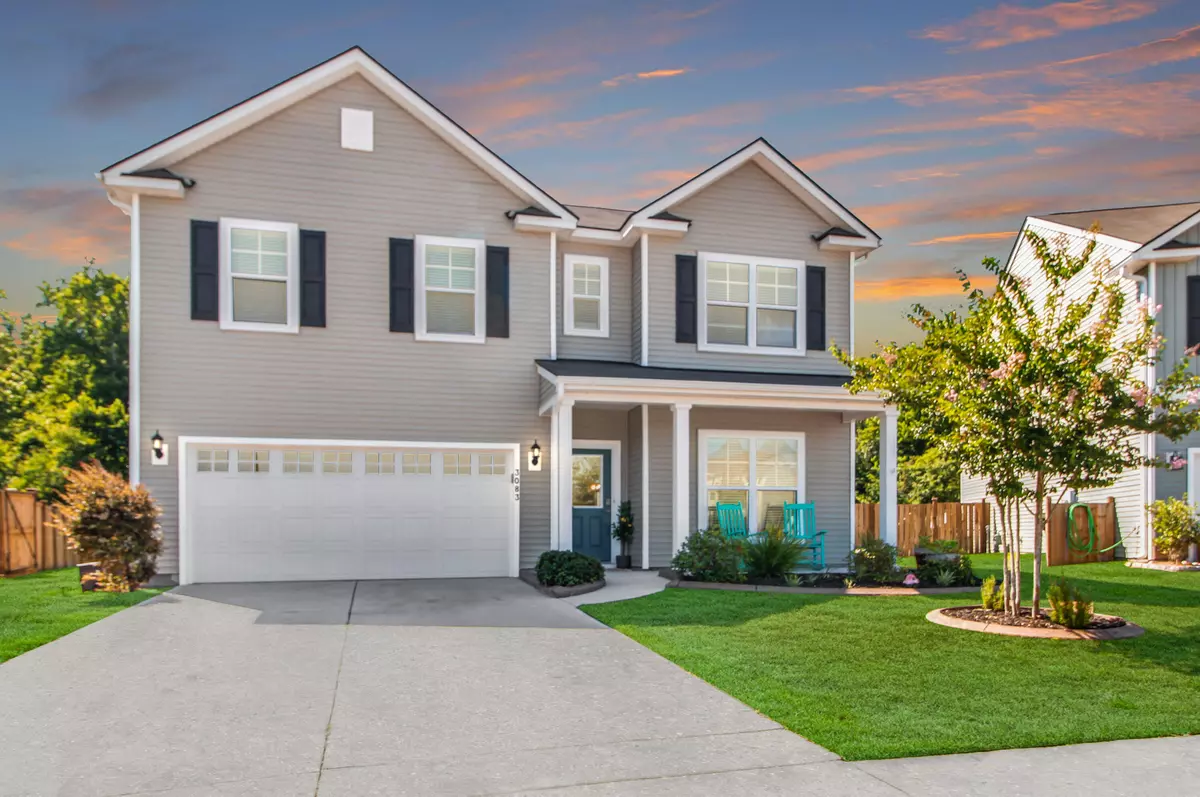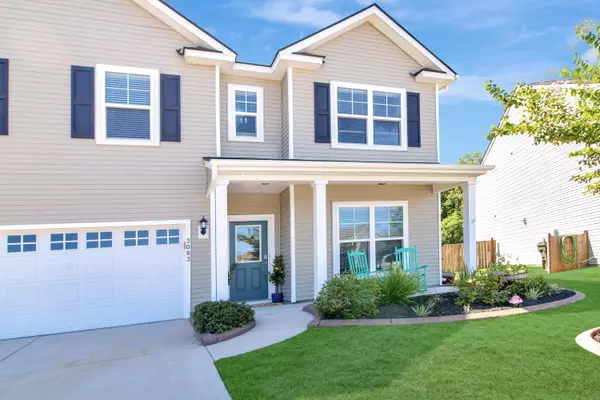Bought with John Poston & Company, Inc.
$630,000
$630,000
For more information regarding the value of a property, please contact us for a free consultation.
5 Beds
3 Baths
2,769 SqFt
SOLD DATE : 08/01/2022
Key Details
Sold Price $630,000
Property Type Single Family Home
Listing Status Sold
Purchase Type For Sale
Square Footage 2,769 sqft
Price per Sqft $227
Subdivision Oakfield
MLS Listing ID 22017283
Sold Date 08/01/22
Bedrooms 5
Full Baths 3
Year Built 2018
Lot Size 10,890 Sqft
Acres 0.25
Property Description
Welcome to 3083 Vincent Astor Drive. The home is on a large culdesac with a large field directly in front of it, perfect for playing and activities. This home sits on a quarter-acre that backs up to woods and is fully fenced in with an 6ft privacy fence.The home includes digital surround-sound speakers in the living room and back porch, prewired upstairs for an additional 5 speakers, a top-notch gas stove, a huge kitchen island, gas fireplace, a screened-in porch, beautiful oversized patio, and full lawn irrigation system. Additionally, the large fenced-in backyard includes a separate dog run.On the first level, you will find a flex room, a guest suite, and a full bathroom. Four additional rooms are located on the second level, including the owner's suite. There is a massive loft,as a bonus, that would make a great play area or movie room.
Oakfield is one of the most established new neighborhoods on Johns Island, and the community speaks for itself. The neighborhood hosts events including food trucks and fun for the whole family. You will find plenty of walking, biking, golf cart trails, multiple playgrounds, and swings along the walking paths. At the resort-style amenities center, there are outdoor games, huge pool, and a pavilion.
This home is less than 5 minutes from the famous restaurants Wild Olive, The Royal Tern, and multiple breweries that can be golf carted to. Right around the corner, the convenience of Live Oak Square Shopping Center awaits you, where you will find everything you need, including many restaurants such as Blu Oyster and Island Provision, doctors' offices, hair and nail salons, pet shop, and a gym.
Approximately 20 minutes or less to Folly Beach, Kiawah Island, Seabrook Island and Downtown Charleston. Book a showing today and find out why everyone loves Oakfield.
Location
State SC
County Charleston
Area 23 - Johns Island
Rooms
Primary Bedroom Level Upper
Master Bedroom Upper Ceiling Fan(s), Garden Tub/Shower, Walk-In Closet(s)
Interior
Interior Features Ceiling - Smooth, High Ceilings, Garden Tub/Shower, Kitchen Island, Walk-In Closet(s), Ceiling Fan(s), Bonus, Eat-in Kitchen, Family, Formal Living, Entrance Foyer, Frog Attached, Great, Living/Dining Combo, Loft, Office, Pantry, Separate Dining, Study
Heating Electric, Natural Gas
Cooling Central Air
Flooring Ceramic Tile, Stone, Vinyl
Fireplaces Type Family Room, Gas Connection, Gas Log, Great Room, Kitchen, Living Room
Laundry Laundry Room
Exterior
Exterior Feature Balcony, Lawn Irrigation
Garage Spaces 2.0
Fence Privacy, Fence - Wooden Enclosed
Community Features Clubhouse, Other, Pool, Trash, Walk/Jog Trails
Roof Type Architectural
Porch Patio, Covered, Porch - Full Front
Total Parking Spaces 2
Building
Lot Description 0 - .5 Acre, Cul-De-Sac, Wooded
Story 2
Foundation Slab
Sewer Public Sewer
Water Public
Architectural Style Traditional
Level or Stories Two
New Construction No
Schools
Elementary Schools Mt. Zion
Middle Schools Haut Gap
High Schools St. Johns
Others
Financing Any,Cash,Conventional,FHA,VA Loan
Special Listing Condition 10 Yr Warranty
Read Less Info
Want to know what your home might be worth? Contact us for a FREE valuation!

Our team is ready to help you sell your home for the highest possible price ASAP
Get More Information







