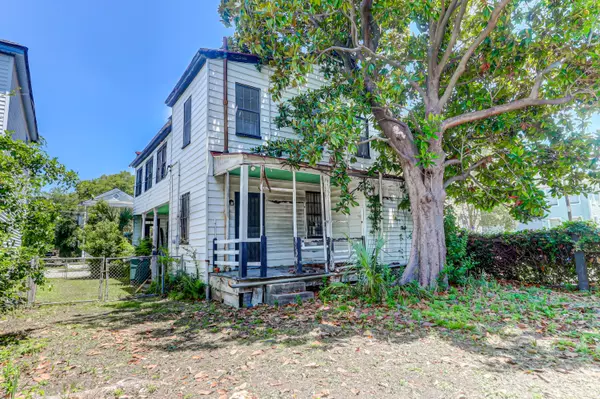Bought with Keller Williams Realty Charleston West Ashley
$550,000
$550,000
For more information regarding the value of a property, please contact us for a free consultation.
3 Beds
1.5 Baths
2,285 SqFt
SOLD DATE : 07/29/2022
Key Details
Sold Price $550,000
Property Type Single Family Home
Sub Type Single Family Detached
Listing Status Sold
Purchase Type For Sale
Square Footage 2,285 sqft
Price per Sqft $240
Subdivision Westside
MLS Listing ID 22015545
Sold Date 07/29/22
Bedrooms 3
Full Baths 1
Half Baths 1
Year Built 1930
Lot Size 4,791 Sqft
Acres 0.11
Property Sub-Type Single Family Detached
Property Description
Total renovation opportunity in Westside! This single-family home could be your dream home once restored!Special features include high ceilings, hardwood floors, and four original fireplaces (non-functioning). The downstairs rooms were formerly used as a formal living room (the front room), formal dining room (middle room), and a back family room/den. Kitchen located in the very back and opens to back porch. Additionally, half bath is located on the first floor. Upstairs are 3 bedrooms, the main bathroom and laundry, and the enclosed porch with two additional rooms (not counted as bedrooms). Parking has never been an issue - there is a large side yard for parking that can easily fit 3 or 4 vehicles. Garage in backyard needs major work or rebuilding.Fabulous location within walking distance to Hampton Park, King Street and all it has to offer, Joe Riley Stadium, MUSC, and so much more. Renovate this home and make it your dream home!
Location
State SC
County Charleston
Area 52 - Peninsula Charleston Outside Of Crosstown
Rooms
Primary Bedroom Level Upper
Master Bedroom Upper Ceiling Fan(s)
Interior
Interior Features Family, Formal Living, Separate Dining
Flooring Vinyl, Wood
Fireplaces Type Bedroom, Living Room, Other (Use Remarks), Three +
Exterior
Garage Spaces 2.0
Fence Fence - Metal Enclosed
Community Features Trash
Utilities Available Charleston Water Service, Dominion Energy
Roof Type Metal
Porch Front Porch
Total Parking Spaces 2
Building
Lot Description 0 - .5 Acre, Level
Story 2
Foundation Crawl Space
Sewer Public Sewer
Water Public
Architectural Style Charleston Single
Level or Stories Two
Structure Type Wood Siding
New Construction No
Schools
Elementary Schools Mitchell
Middle Schools Simmons Pinckney
High Schools Burke
Others
Financing Cash
Special Listing Condition Handy Man Special
Read Less Info
Want to know what your home might be worth? Contact us for a FREE valuation!

Our team is ready to help you sell your home for the highest possible price ASAP






