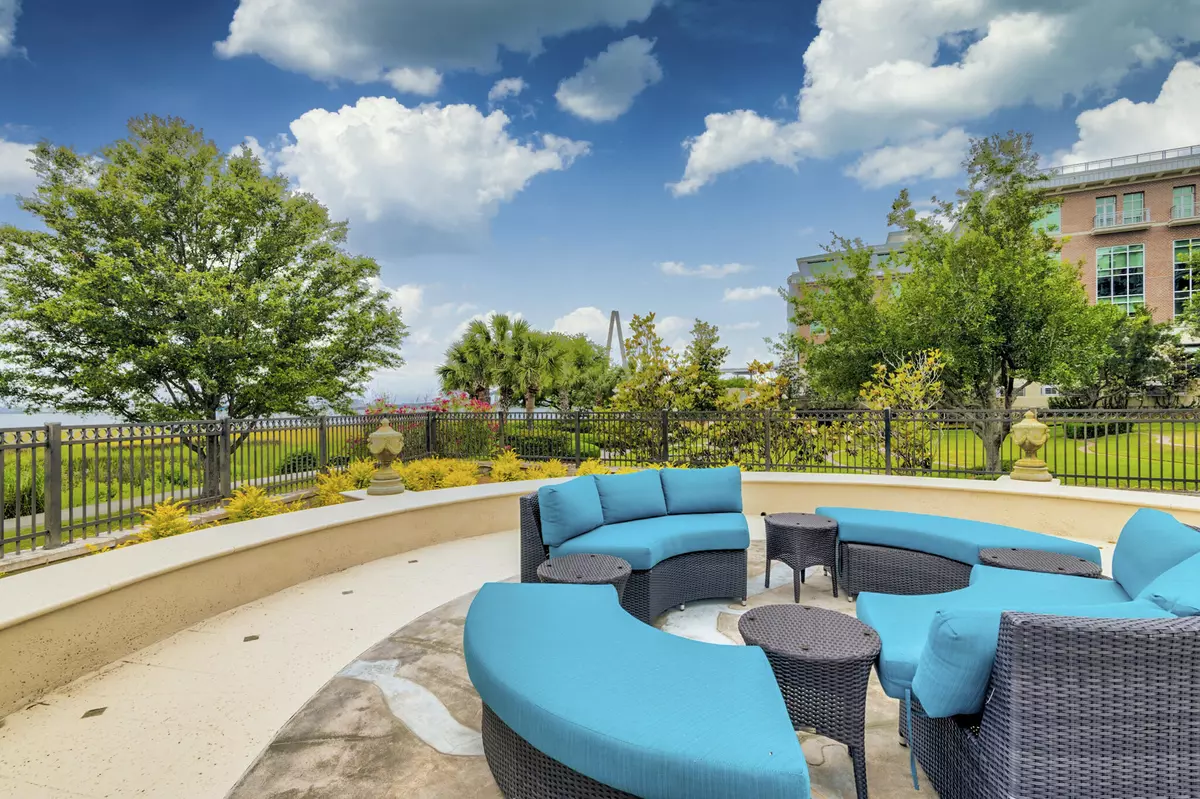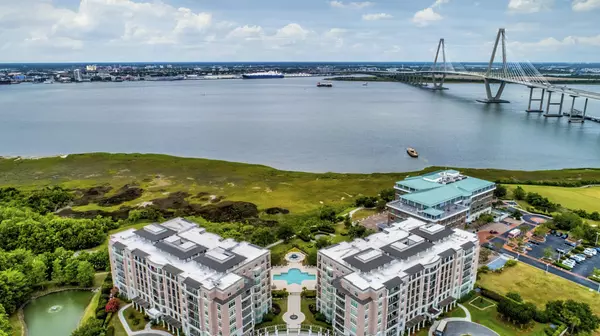Bought with Carolina One Real Estate
$1,725,000
$1,725,000
For more information regarding the value of a property, please contact us for a free consultation.
2 Beds
2.5 Baths
2,577 SqFt
SOLD DATE : 06/23/2022
Key Details
Sold Price $1,725,000
Property Type Single Family Home
Sub Type Single Family Attached
Listing Status Sold
Purchase Type For Sale
Square Footage 2,577 sqft
Price per Sqft $669
Subdivision Renaissance On Chas Harbor
MLS Listing ID 22013326
Sold Date 06/23/22
Bedrooms 2
Full Baths 2
Half Baths 1
Year Built 2002
Property Description
Charleston Harbor Living at it's finest!! Meticulously maintained, this home will delight you with it's perfect location on the 4th floor where it captures spectacular views of Historic Charleston and the Wando River. This exquisite turnkey condo has 2 individualized elevators which open to the foyer or the kitchen. The kitchen boasts a stunning backsplash, abundant storage, granite counter tops, stainless appliances(including a subzero frig),wine frig and convenient trash chute.The kitchen opens to the second covered balcony, perfect for a place to enjoy your morning coffee.The open floor plan''B''draws you from the foyer, past the tasteful wet bar, to the elegant dining/living room with hardwood floors, floor to ceiling windows(equipped with remote controlled blinds) and gas fireplace.Enjoy a glass of wine and the stunning view of ships passing in the harbor and glorious sunsets from the large covered front balcony. The master bedroom provides you with the same fabulous views and 2 custom walk in closets.The master bath has newly painted vanities,walk in shower, soaking tub and private water closet.The second bedroom is set up for office space and comfortable bedroom.The monthly regime includes exterior insurance,water,sewer,cable tv, propane for FP, pest control,on site concierge,maintenance of the abundant amenities. The Renaissance amenities include an Italian designed waterfront pool, manicured grounds, monthly social events,fitness center,The Grand Renaissance club room with catering kitchen,library,guest suites which can be rented for a nominal fee for your guests, secure parking garage, and walking trails to the waterfront park and the Riverwalk Promenade. This unit comes with 2 parking spaces and a climate controlled storage area(#17).The Renaissance is only minutes from downtown Charleston, beaches, shopping, restaurants, hospitals, airport and schools. The Seller would prefer a quick close. With an acceptable offer some furnishings are negotiable.
Location
State SC
County Charleston
Area 42 - Mt Pleasant S Of Iop Connector
Rooms
Master Bedroom Ceiling Fan(s), Garden Tub/Shower, Multiple Closets, Walk-In Closet(s)
Interior
Interior Features Ceiling - Smooth, Tray Ceiling(s), High Ceilings, Elevator, Garden Tub/Shower, Kitchen Island, Walk-In Closet(s), Wet Bar, Ceiling Fan(s), Eat-in Kitchen, Family, Entrance Foyer, Living/Dining Combo, Office, Pantry, Separate Dining
Heating Heat Pump
Cooling Central Air
Flooring Stone, Wood
Fireplaces Number 1
Fireplaces Type Gas Connection, Living Room, One
Laundry Laundry Room
Exterior
Exterior Feature Balcony
Garage Spaces 2.0
Pool In Ground
Community Features Bus Line, Clubhouse, Elevators, Fitness Center, Lawn Maint Incl, Pool, Security, Storage, Trash, Walk/Jog Trails
Utilities Available Dominion Energy, Mt. P. W/S Comm
Waterfront Description Marshfront, River Front, Waterfront - Deep
Porch Covered, Porch - Full Front
Total Parking Spaces 2
Private Pool true
Building
Lot Description Wetlands
Story 8
Sewer Public Sewer
Water Public
New Construction No
Schools
Elementary Schools Mt. Pleasant Academy
Middle Schools Moultrie
High Schools Lucy Beckham
Others
Financing Any, Cash, Conventional
Read Less Info
Want to know what your home might be worth? Contact us for a FREE valuation!

Our team is ready to help you sell your home for the highest possible price ASAP






