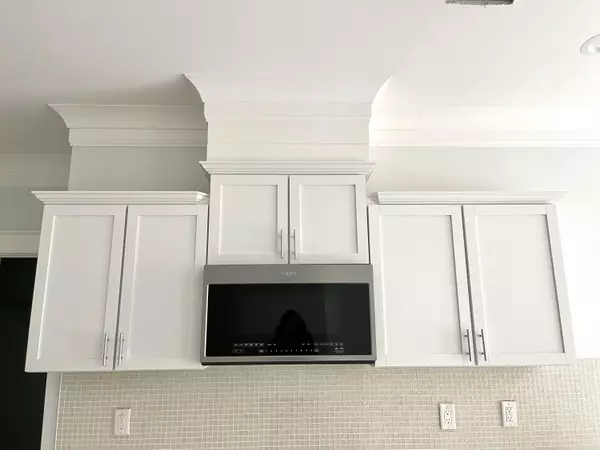Bought with Redfin Corporation
$325,000
$320,000
1.6%For more information regarding the value of a property, please contact us for a free consultation.
3 Beds
2 Baths
1,400 SqFt
SOLD DATE : 07/28/2022
Key Details
Sold Price $325,000
Property Type Single Family Home
Sub Type Single Family Detached
Listing Status Sold
Purchase Type For Sale
Square Footage 1,400 sqft
Price per Sqft $232
Subdivision Lincolnville
MLS Listing ID 22009333
Sold Date 07/28/22
Bedrooms 3
Full Baths 2
HOA Y/N No
Year Built 2022
Lot Size 0.290 Acres
Acres 0.29
Property Sub-Type Single Family Detached
Property Description
NEW CONSTRUCTION! 1400 sq.f. Modern open concept floor plan, 3 bedrooms and 2 bathrooms with NO HOA. 9 ft ceilings, with great upgrades: trims and crown moldings throughout the house, ceiling fans. Nice cabinetry with a huge island with quartz countertop and backsplash, matching Whirlpool stainless steel appliances. Beautiful bathrooms with tubs, nice tiles, double vanity in the master's bathroom, quartz countertops, 2 car garage with a huge driveway - there's enough space for cars and a boat or an RV. Big backyard + patio with the fence already up! 0.29 acres, Great location - minutes away from shopping and dining, quiet street. Listing agent is related to the seller. The house will be move-in ready on April, 22nd.Updated photos will be added soon. There's a security camera on a pole that does not convey
Location
State SC
County Charleston
Area 32 - N.Charleston, Summerville, Ladson, Outside I-526
Rooms
Primary Bedroom Level Lower
Master Bedroom Lower Ceiling Fan(s), Garden Tub/Shower, Walk-In Closet(s)
Interior
Interior Features High Ceilings, Garden Tub/Shower, Kitchen Island, Walk-In Closet(s), Ceiling Fan(s), Family, Pantry
Heating Electric, Heat Pump
Cooling Central Air
Flooring Laminate
Laundry Laundry Room
Exterior
Parking Features 2 Car Garage, Garage Door Opener
Garage Spaces 2.0
Fence Privacy
Community Features Trash
Utilities Available Dominion Energy, Summerville CPW
Roof Type Architectural
Porch Patio
Total Parking Spaces 2
Building
Lot Description 0 - .5 Acre
Story 1
Foundation Slab
Sewer Public Sewer
Water Public
Architectural Style Ranch
Level or Stories One
Structure Type Vinyl Siding
New Construction Yes
Schools
Elementary Schools Ladson
Middle Schools Deer Park
High Schools Stall
Others
Acceptable Financing Any, Cash, Conventional, FHA, VA Loan
Listing Terms Any, Cash, Conventional, FHA, VA Loan
Financing Any, Cash, Conventional, FHA, VA Loan
Read Less Info
Want to know what your home might be worth? Contact us for a FREE valuation!

Our team is ready to help you sell your home for the highest possible price ASAP
Get More Information







