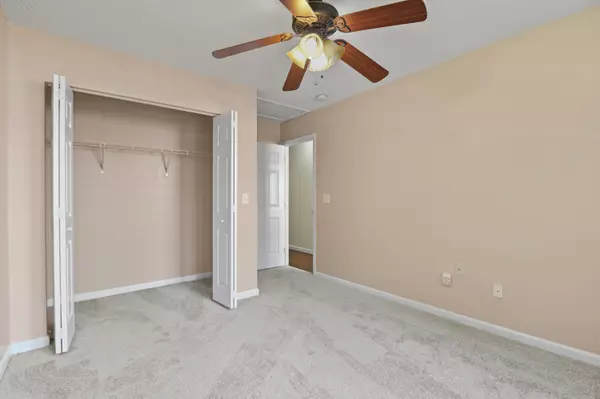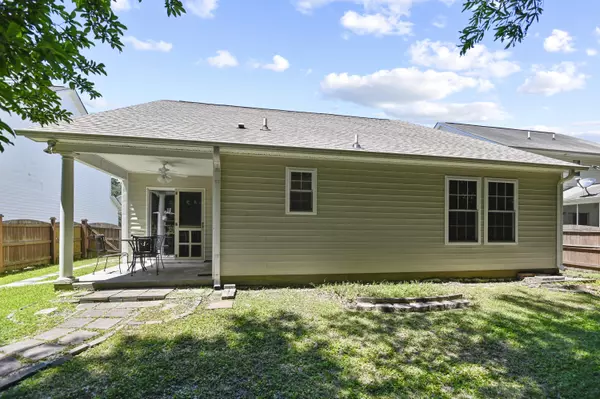Bought with Gibbs Realty & Auction Co, Inc
$247,500
$247,000
0.2%For more information regarding the value of a property, please contact us for a free consultation.
4 Beds
2 Baths
1,682 SqFt
SOLD DATE : 06/07/2021
Key Details
Sold Price $247,500
Property Type Single Family Home
Sub Type Single Family Detached
Listing Status Sold
Purchase Type For Sale
Square Footage 1,682 sqft
Price per Sqft $147
Subdivision Scotts Mill
MLS Listing ID 21011299
Sold Date 06/07/21
Bedrooms 4
Full Baths 2
Year Built 2005
Lot Size 6,534 Sqft
Acres 0.15
Property Description
4.30.21 HIGHEST & BEST OFFERS DUE BY 5 PM TODAY!!! Welcome to 324 Aberdeen Circle! This home, built in 2005, has only had one owner. Don't wait to come see this great home as it will not last long! It has 4 bedrooms and 2 full baths. Hurricane resistant windows and new roof rated for 120 MPH winds were installed in 2017. Owner installed a new water heater, garbage disposal, and a new ceiling fan on the back porch just last month along with brand new torque springs and rollers on the garage doors. There is also a 220 amp supercharger in the garage for those of you that have an electric car.There is added crown molding and a chair rail in living room and in the kitchen. There is a custom made architectural attachment for the ceiling fan in the living room too. New carpet has been installed on the stairs and in two secondary bedrooms.
Location
State SC
County Dorchester
Area 63 - Summerville/Ridgeville
Rooms
Primary Bedroom Level Lower
Master Bedroom Lower Ceiling Fan(s), Dual Masters
Interior
Interior Features Ceiling - Blown, Ceiling - Cathedral/Vaulted, Ceiling - Smooth, Kitchen Island, Walk-In Closet(s), Ceiling Fan(s), Bonus, Eat-in Kitchen, Family, Frog Attached, Game, Great, Loft, Media, Office, Study
Heating Heat Pump
Cooling Central Air
Flooring Ceramic Tile, Vinyl, Wood
Fireplaces Number 1
Fireplaces Type Family Room, One, Wood Burning
Laundry Dryer Connection, Laundry Room
Exterior
Garage Spaces 2.0
Fence Fence - Wooden Enclosed
Utilities Available Dominion Energy, Dorchester Cnty Water and Sewer Dept, Dorchester Cnty Water Auth
Roof Type Architectural
Porch Patio, Porch - Full Front
Total Parking Spaces 2
Building
Lot Description 0 - .5 Acre, Wooded
Story 2
Foundation Slab
Sewer Public Sewer
Water Public
Architectural Style Contemporary, Ranch, Traditional
Level or Stories One, Two
New Construction No
Schools
Elementary Schools Alston Bailey
Middle Schools Alston
High Schools Summerville
Others
Financing Any
Read Less Info
Want to know what your home might be worth? Contact us for a FREE valuation!

Our team is ready to help you sell your home for the highest possible price ASAP






