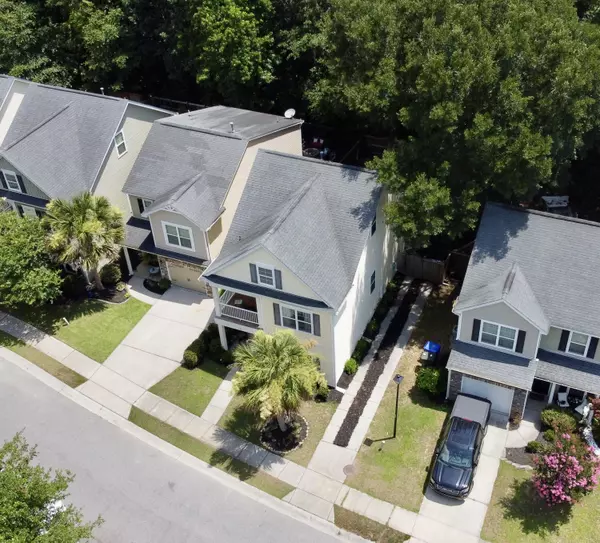Bought with The Pulse Charleston
$490,000
$500,000
2.0%For more information regarding the value of a property, please contact us for a free consultation.
4 Beds
2.5 Baths
2,128 SqFt
SOLD DATE : 07/28/2022
Key Details
Sold Price $490,000
Property Type Single Family Home
Listing Status Sold
Purchase Type For Sale
Square Footage 2,128 sqft
Price per Sqft $230
Subdivision The Cottages At Johns Island
MLS Listing ID 22017447
Sold Date 07/28/22
Bedrooms 4
Full Baths 2
Half Baths 1
Year Built 2011
Lot Size 3,920 Sqft
Acres 0.09
Property Description
The Cottages is the closest subdivision on and off Johns Island and the LOCATION can't be beat.Just MINUTES to downtown Charleston, Colleges, James Isl and Beaches! LOADED with all the extras, This Energy Efficient open floor plan home has 4BR/2.5BA 2,128 sqft w/ a 3 season room, fireplace and has TONS of upgrades including deluxe vinyl plank on the first floor, a beautiful granite countertops with a large oversized island in kitchen,gas range,stainless steel appliances, generous pantry, built-in speaker system, tankless hot water heater, multiple-zone HVAC, double-pane Low E glass windows.Flex room could be the 5th BR or home office.The well-appointed master suite with dual vanities,enormous walk-in closet and private access deck.The enormous third floor BONUS ROOM/4th Bedroom is amazand has so many possibilities: 4th bedroom, game room, play room, home office, man cave. The cozy fully fenced backyard includes a custom built shed borders a private wooded area. How about the all important question...Location? Walking to The Wild Olive and Low Tide Brewery. TheThe Royal Tern, Minero and Tattooed Moose are less than 2 miles away and 5 new restaurants opening soon.
Location
State SC
County Charleston
Area 23 - Johns Island
Rooms
Primary Bedroom Level Upper
Master Bedroom Upper Ceiling Fan(s), Garden Tub/Shower, Walk-In Closet(s)
Interior
Interior Features Ceiling - Blown, High Ceilings, Garden Tub/Shower, Kitchen Island, Walk-In Closet(s), Ceiling Fan(s), Bonus, Eat-in Kitchen, Family, Entrance Foyer, Living/Dining Combo, Office, Pantry
Heating Forced Air, Natural Gas
Cooling Central Air
Flooring Ceramic Tile
Fireplaces Number 1
Fireplaces Type Gas Log, Great Room, One
Exterior
Exterior Feature Balcony
Fence Fence - Wooden Enclosed
Community Features Park, Walk/Jog Trails
Utilities Available Berkeley Elect Co-Op, Charleston Water Service, Dominion Energy, John IS Water Co
Roof Type Architectural, Asphalt
Porch Front Porch, Screened
Building
Lot Description 0 - .5 Acre, High
Story 3
Foundation Slab
Sewer Public Sewer
Water Public
Architectural Style Contemporary
Level or Stories 3 Stories
New Construction No
Schools
Elementary Schools Angel Oak
Middle Schools Haut Gap
High Schools St. Johns
Others
Financing Any
Read Less Info
Want to know what your home might be worth? Contact us for a FREE valuation!

Our team is ready to help you sell your home for the highest possible price ASAP
Get More Information







