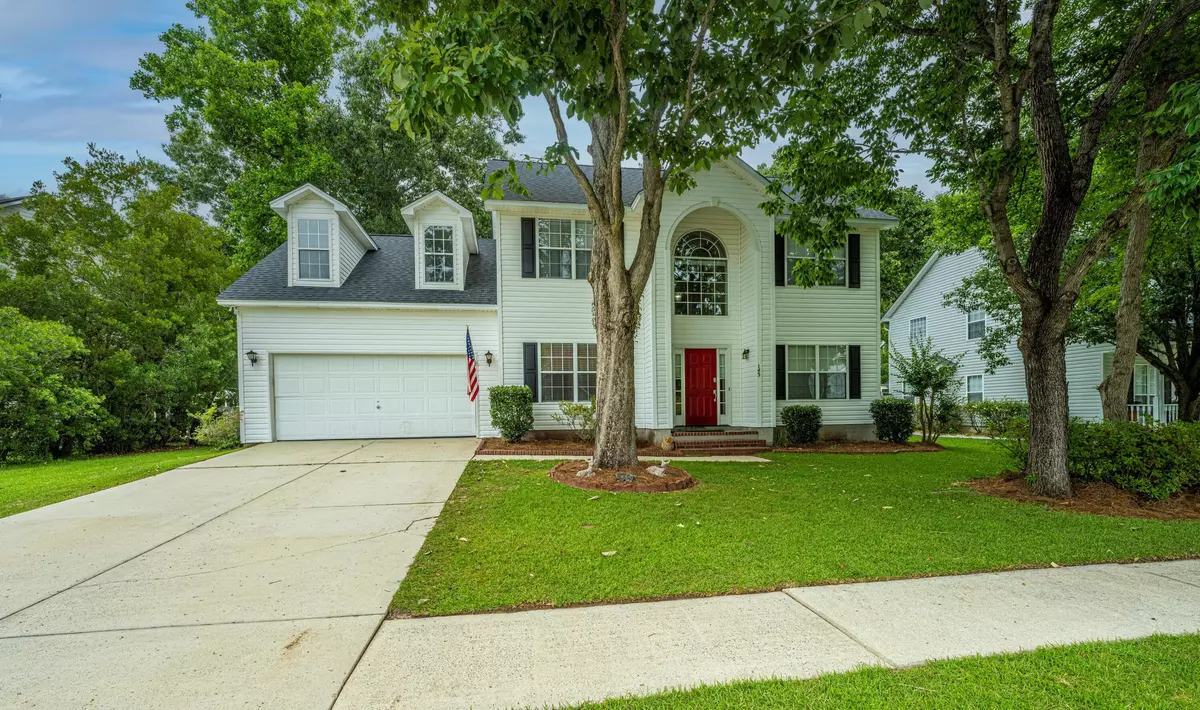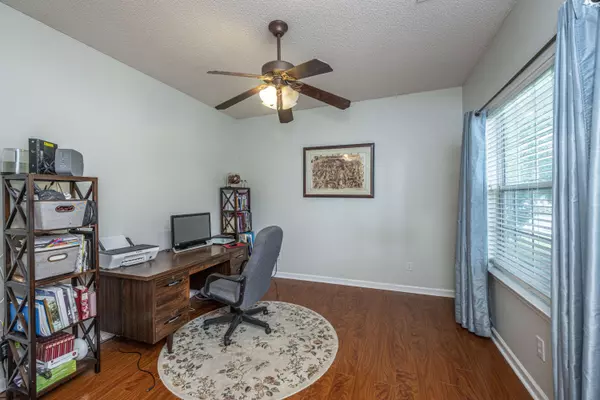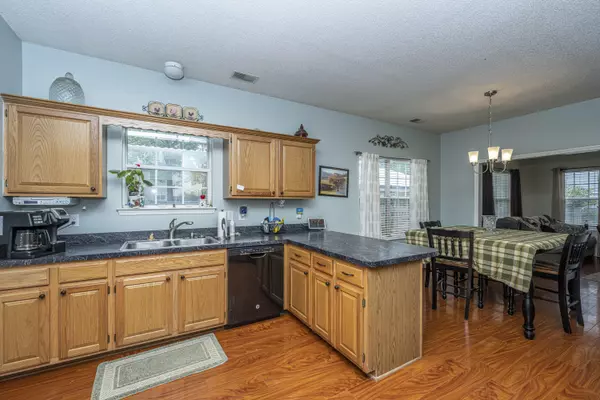Bought with The Boulevard Company, LLC
$350,000
$340,000
2.9%For more information regarding the value of a property, please contact us for a free consultation.
4 Beds
3.5 Baths
2,466 SqFt
SOLD DATE : 07/02/2021
Key Details
Sold Price $350,000
Property Type Single Family Home
Sub Type Single Family Detached
Listing Status Sold
Purchase Type For Sale
Square Footage 2,466 sqft
Price per Sqft $141
Subdivision Crowfield Plantation
MLS Listing ID 21014700
Sold Date 07/02/21
Bedrooms 4
Full Baths 3
Half Baths 1
HOA Y/N No
Year Built 1999
Lot Size 0.260 Acres
Acres 0.26
Property Sub-Type Single Family Detached
Property Description
This is a nice spacious home with upgraded new carpet upstairs, and wood laminate down. Master Bdrm w/ dual sinks sep shower and garden tub. All bdrms are spacious and bonus rm is 4th bdrm. Dwnst office w/french drs., great flex space. Roomy eat in kitchen and a sep din rm. Family rm has fireplace. The yard is large .26 ac, fenced w/ a beautiful inground pool. Truly a lovely oasis. Garage has an added rm & a full bath this is the 3rd bath. Seller can remove either or both of these rms.... No Problem. There is also a nice shed in back to convey and approved by Crowfield HOA Laws. Crowfield has a buy in fee of $500. Cracked palladium window in frt w/be corrected repair person to come on Thursday to evaluate & correct.
Location
State SC
County Berkeley
Area 73 - G. Cr./M. Cor. Hwy 17A-Oakley-Hwy 52
Region Adthan Place
City Region Adthan Place
Rooms
Primary Bedroom Level Upper
Master Bedroom Upper Ceiling Fan(s), Walk-In Closet(s)
Interior
Interior Features Ceiling - Blown, High Ceilings, Garden Tub/Shower, Walk-In Closet(s), Ceiling Fan(s), Bonus, Eat-in Kitchen, Family, Office, Separate Dining
Heating Electric
Cooling Central Air
Flooring Ceramic Tile, Other
Fireplaces Type Family Room
Window Features Some Thermal Wnd/Doors, Thermal Windows/Doors
Laundry Dryer Connection, Laundry Room
Exterior
Parking Features 2 Car Garage
Garage Spaces 2.0
Fence Fence - Wooden Enclosed
Pool In Ground
Community Features Golf Course, Golf Membership Available, Park, Pool, Tennis Court(s), Trash
Utilities Available BCW & SA, Berkeley Elect Co-Op, City of Goose Creek, Dominion Energy
Roof Type Architectural
Total Parking Spaces 2
Private Pool true
Building
Lot Description Interior Lot
Story 2
Foundation Slab
Sewer Public Sewer
Water Public
Architectural Style Traditional
Level or Stories Two
Structure Type Vinyl Siding
New Construction No
Schools
Elementary Schools Westview
Middle Schools Westview
High Schools Stratford
Others
Acceptable Financing Cash, Conventional, FHA, VA Loan
Listing Terms Cash, Conventional, FHA, VA Loan
Financing Cash, Conventional, FHA, VA Loan
Read Less Info
Want to know what your home might be worth? Contact us for a FREE valuation!

Our team is ready to help you sell your home for the highest possible price ASAP
Get More Information







