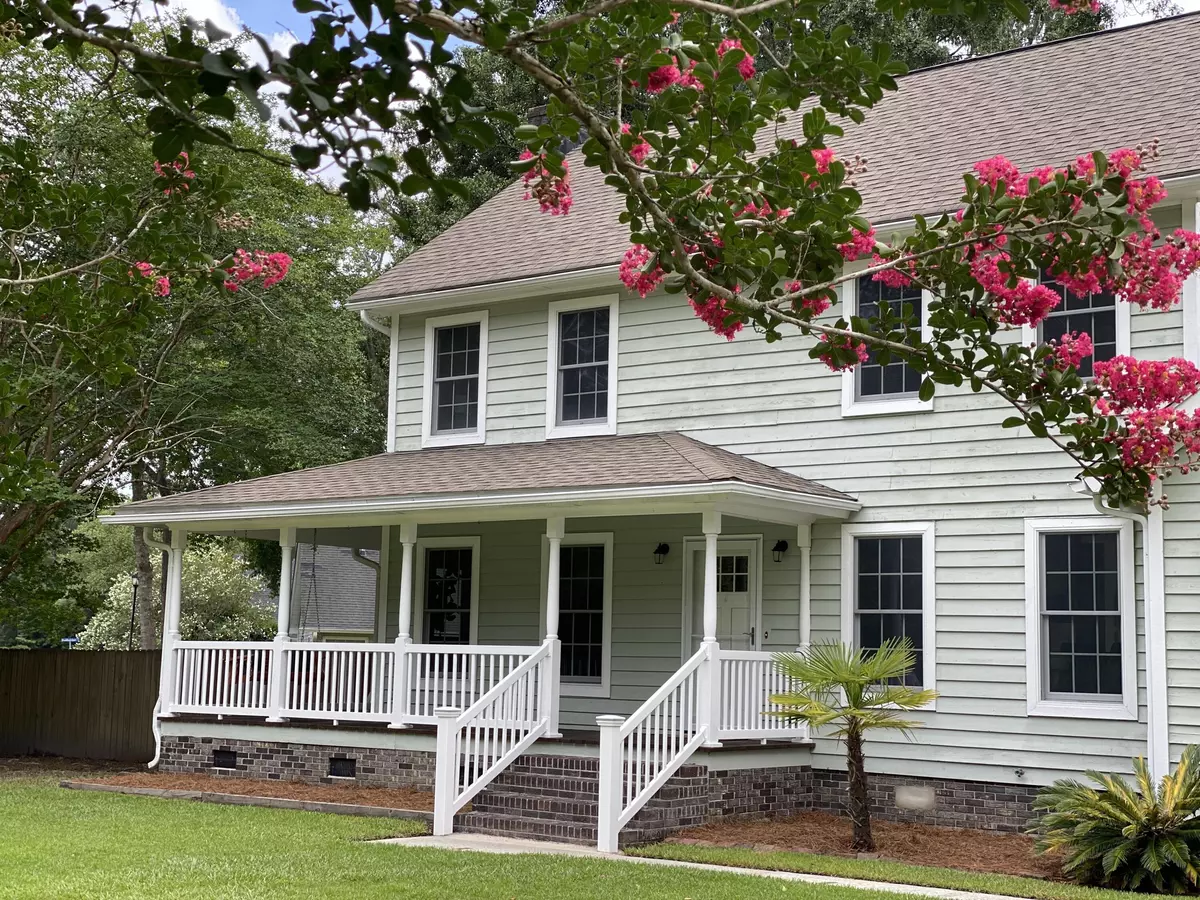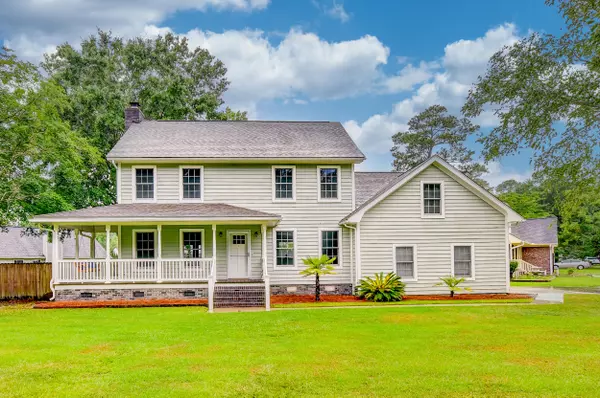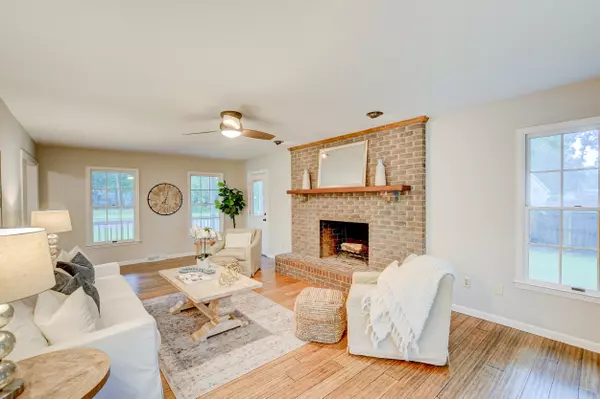Bought with Beach Residential
$400,000
$385,000
3.9%For more information regarding the value of a property, please contact us for a free consultation.
3 Beds
2.5 Baths
2,141 SqFt
SOLD DATE : 08/10/2022
Key Details
Sold Price $400,000
Property Type Single Family Home
Sub Type Single Family Detached
Listing Status Sold
Purchase Type For Sale
Square Footage 2,141 sqft
Price per Sqft $186
Subdivision Palmetto Plantation
MLS Listing ID 22017618
Sold Date 08/10/22
Bedrooms 3
Full Baths 2
Half Baths 1
Year Built 1988
Lot Size 0.280 Acres
Acres 0.28
Property Description
Peacefully situated on over 1/4 acre on a corner lot in a cul-de-sac, this charming home in the Palmetto Plantation community in North Charleston a must see! A large, sprawling front yard leads to the welcoming wrap-around front porch...the perfect spot to relax and enjoy the outdoors. As you enter the home, you will notice the lovely bamboo flooring and the great natural light. To the left of the foyer is the living room with a cozy fireplace, built-in shelving, and access to both the front and backyard. The eat-in kitchen is simply gorgeous with ceramic tile, abundant cabinetry, soapstone countertops, a subway tile backsplash, stainless steel appliances including a dual fuel range with a gas cook top and electric & convection ovens, a wine chiller, a farmhouse sink,an eat-in area, and a beautiful bay window with a window seat looking out to the fenced-in backyard. On the main level, you will also find the laundry room with cabinets and a powder room. Head to the second level to find the owner's suite with crown molding and an en-suite bath with a walk-in closet. Two additional bedrooms, a FROG/bonus room, and a full bathroom complete the second level. The backyard is sure to please with a huge patio with a firepit, a swing set, and a double gate that allows you to pull in an RV or boat to the backyard. There is also a double driveway lined by beautiful crepe myrtles and a roomy garage equipped with storage and a workspace. The home was recently updated with fresh paint and new carpet, and it is located in the DD2 school district. This home is less than 1 mile from Eagle Nest Elementary School and River Oaks Middle School, 1.3 miles from Fort Dorchester High School, 1.8 miles from Bosch, 4.8 miles from Joint Base Charleston, 7 miles from Charleston International Airport, and 13.9 miles from downtown Charleston. Don't miss out!
Location
State SC
County Dorchester
Area 61 - N. Chas/Summerville/Ladson-Dor
Rooms
Primary Bedroom Level Upper
Master Bedroom Upper Ceiling Fan(s), Walk-In Closet(s)
Interior
Interior Features Ceiling - Blown, Ceiling - Smooth, Walk-In Closet(s), Ceiling Fan(s), Eat-in Kitchen, Formal Living, Entrance Foyer, Frog Attached
Heating Natural Gas
Cooling Central Air
Flooring Ceramic Tile, Wood, Bamboo
Fireplaces Number 1
Fireplaces Type Living Room, One
Laundry Laundry Room
Exterior
Garage Spaces 2.0
Fence Privacy, Fence - Wooden Enclosed
Utilities Available Dominion Energy
Roof Type Asphalt
Porch Patio, Front Porch, Wrap Around
Total Parking Spaces 2
Building
Lot Description 0 - .5 Acre
Story 2
Foundation Crawl Space
Sewer Public Sewer
Water Public
Architectural Style Traditional
Level or Stories Two
New Construction No
Schools
Elementary Schools Eagle Nest
Middle Schools River Oaks
High Schools Ft. Dorchester
Others
Financing Any
Read Less Info
Want to know what your home might be worth? Contact us for a FREE valuation!

Our team is ready to help you sell your home for the highest possible price ASAP






