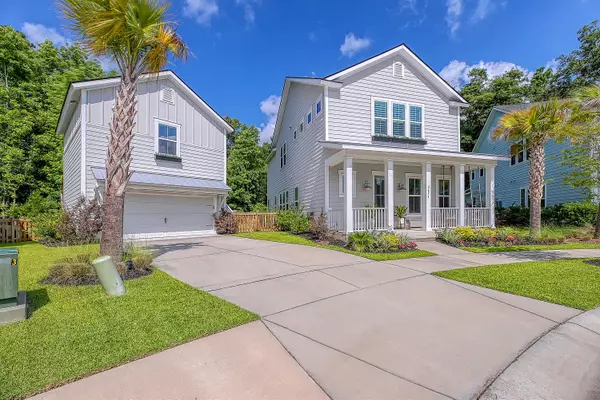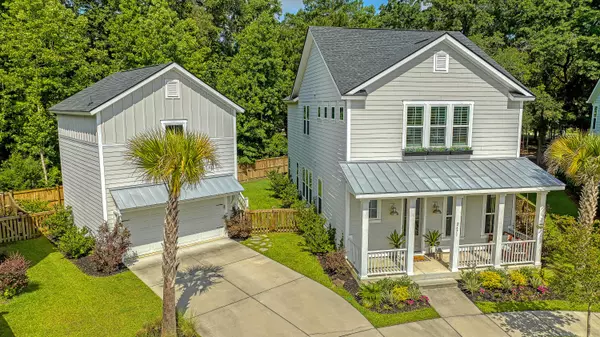Bought with Seabrook Island Real Estate
$752,500
$719,000
4.7%For more information regarding the value of a property, please contact us for a free consultation.
4 Beds
3.5 Baths
2,517 SqFt
SOLD DATE : 08/04/2022
Key Details
Sold Price $752,500
Property Type Single Family Home
Sub Type Single Family Detached
Listing Status Sold
Purchase Type For Sale
Square Footage 2,517 sqft
Price per Sqft $298
Subdivision Stonoview
MLS Listing ID 22015197
Sold Date 08/04/22
Bedrooms 4
Full Baths 3
Half Baths 1
Year Built 2018
Lot Size 10,018 Sqft
Acres 0.23
Property Sub-Type Single Family Detached
Property Description
Don't miss this opportunity to purchase your dream home (including the possibility of separate income producing space!) in Stonoview - John's Island's most desired waterfront neighborhood! Step inside the foyer to this well-kept, like new, open concept home and you will instantly feel right at home! The flex space directly to your right holds many options: office, kids playroom, workout space, extra den and so much more! Continue down the hallway and you will find the gourmet kitchen with stainless steel appliances including gas range and double ovens, tile backsplash and Quartz countertops, the dining area and the bright and airy living room with gas fireplace. Upstairs, you will find a loft space that also has many possibilities, two roomy guest bedrooms ...a hall bathroom, laundry room and the spacious master bedroom with en suite. The master bedroom has a large closet with custom shelving and the spa like master bathroom with dual vanities, a grand stand up tiled shower and separate water closet. Let's talk about all the outdoor space! The wonderful screened in porch is just off the kitchen and leads out to the massive private fenced in backyard, making a perfect transition between indoor and outdoor space ideal for entertaining family and friends! And let's not forget about the endless possibilities for the separate living space above the 2 car garage! The 462 square foot space has a bedroom, full bathroom and closet and could be used as an office, exercise area, mother in law suite or so much morel!! The only thing this home is missing is you!
**The main home is approx. 2184 sqft, 3 bedrooms and 2.5 bathrooms (Pinckney floor plan). The detached FROG is approx. 462 sqft, 1 bedroom, 1 bathroom.**
Along with the gorgeous deep water dock with 10 boat slips and kayak/paddle board storage, the Stonoview neighborhood also features a riverfront pavilion, resort style pool, play park, waterfront park with oyster pit, community grill area with Big Green Eggs, walking/biking trails and tons of Live Oaks and ponds! Stonoview is 8 miles from Downtown Historic Charleston, 13 miles from Folly Beach, 15 miles from Kiawah Island and just minutes away from Lowtide Brewery, Wild Olive, Tattooed Moose, Estuary Beans and Barley, and the Live Oak Plaza featuring Kiss Cafe, Cabana Burgers & Shakes, The Woodruff, Tolli's Trattoria, Island Provisions and the Blu Oyster!
Location
State SC
County Charleston
Area 23 - Johns Island
Rooms
Primary Bedroom Level Upper
Master Bedroom Upper Ceiling Fan(s), Walk-In Closet(s)
Interior
Interior Features Ceiling - Smooth, High Ceilings, Kitchen Island, Walk-In Closet(s), Ceiling Fan(s), Eat-in Kitchen, Family, Entrance Foyer, Frog Detached, Living/Dining Combo, Loft, In-Law Floorplan, Office
Heating Heat Pump
Cooling Central Air
Flooring Ceramic Tile
Fireplaces Number 1
Fireplaces Type Family Room, Gas Connection, Gas Log, One
Window Features Window Treatments - Some,ENERGY STAR Qualified Windows
Laundry Laundry Room
Exterior
Parking Features 2 Car Garage, Detached, Garage Door Opener
Garage Spaces 2.0
Fence Fence - Wooden Enclosed
Community Features Clubhouse, Dock Facilities, Elevators, Park, Pool, Trash, Walk/Jog Trails
Utilities Available Berkeley Elect Co-Op, Charleston Water Service, Dominion Energy, John IS Water Co
Roof Type Architectural
Porch Front Porch, Porch - Full Front, Screened
Total Parking Spaces 2
Building
Lot Description 0 - .5 Acre, Cul-De-Sac
Story 2
Foundation Slab
Sewer Public Sewer
Water Public
Architectural Style Charleston Single
Level or Stories Two
Structure Type Cement Plank
New Construction No
Schools
Elementary Schools Mt. Zion
Middle Schools Haut Gap
High Schools St. Johns
Others
Acceptable Financing Any, Cash, Conventional, FHA, VA Loan
Listing Terms Any, Cash, Conventional, FHA, VA Loan
Financing Any,Cash,Conventional,FHA,VA Loan
Special Listing Condition 10 Yr Warranty
Read Less Info
Want to know what your home might be worth? Contact us for a FREE valuation!

Our team is ready to help you sell your home for the highest possible price ASAP






