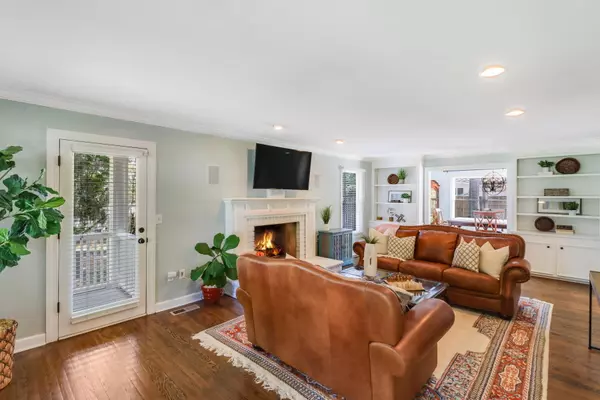Bought with The Boulevard Company, LLC
$1,185,000
$1,175,000
0.9%For more information regarding the value of a property, please contact us for a free consultation.
5 Beds
3.5 Baths
3,018 SqFt
SOLD DATE : 08/05/2022
Key Details
Sold Price $1,185,000
Property Type Single Family Home
Sub Type Single Family Detached
Listing Status Sold
Purchase Type For Sale
Square Footage 3,018 sqft
Price per Sqft $392
Subdivision Wakendaw On The Creek
MLS Listing ID 22016544
Sold Date 08/05/22
Bedrooms 5
Full Baths 3
Half Baths 1
Year Built 1987
Lot Size 0.270 Acres
Acres 0.27
Property Description
This renovated, move-in ready home is centrally located in Wakendaw on the Creek which is only minutes from downtown, shopping, schools, and the beaches. On top of being in a prime location, this home has been beautifully renovated and is filled with too many exceptional features to list. One of the main highlights is a huge deck with a swimming pool and hot tub, perfect for entertaining or just relaxing. Inside, the inviting foyer opens to a chef's dream kitchen with top of the line appliances including a 48'' Wolf stove, custom cabinets, a spacious center island topped with quartzite, and a bar area with a wine cooler. The seller just added a second owner's suite off the kitchen with two walk-in closets and a gorgeous bath featuring a double sink vanity and a spa-like shower. Thefirst floor also offers a half bath, laundry area with built-ins, and a large family room with access to the porch, a fireplace, and built-in bookcases. Off this space is a flex room filled with windows that could serve as a dining room, office, or additional sitting room. On the second floor is an owner's suite with two closets with custom built-ins, and a private bath with a double sink vanity and a tiled walk-in shower. There are three additional bedrooms on the second level that share a full bath and each have custom closets. Lowcountry living requires great exterior living space and this home has it! In addition to the pool, enjoy a southern-style front porch and a firepit area in the fenced-in backyard. Enjoy being able to park your boat in the driveway unlike newer neighborhoods in the area. The HVAC is only two years, crawlspace has been encapsulated and the high-end deck is constructed of cali bamboo.
Location
State SC
County Charleston
Area 42 - Mt Pleasant S Of Iop Connector
Rooms
Primary Bedroom Level Lower, Upper
Master Bedroom Lower, Upper Ceiling Fan(s), Dual Masters, Multiple Closets, Walk-In Closet(s)
Interior
Interior Features Ceiling - Smooth, Kitchen Island, Walk-In Closet(s), Wet Bar, Ceiling Fan(s), Eat-in Kitchen, Family, Entrance Foyer, Separate Dining
Heating Electric
Cooling Central Air
Flooring Ceramic Tile, Wood
Fireplaces Number 1
Fireplaces Type Family Room, One, Wood Burning
Laundry Laundry Room
Exterior
Fence Privacy, Fence - Wooden Enclosed
Pool Pool - Elevated
Community Features Trash
Utilities Available Dominion Energy, Mt. P. W/S Comm
Roof Type Architectural
Porch Deck, Porch - Full Front
Private Pool true
Building
Story 2
Foundation Crawl Space
Sewer Public Sewer
Water Public
Architectural Style Traditional
Level or Stories Two
New Construction No
Schools
Elementary Schools James B Edwards
Middle Schools Moultrie
High Schools Lucy Beckham
Others
Financing Any
Read Less Info
Want to know what your home might be worth? Contact us for a FREE valuation!

Our team is ready to help you sell your home for the highest possible price ASAP






