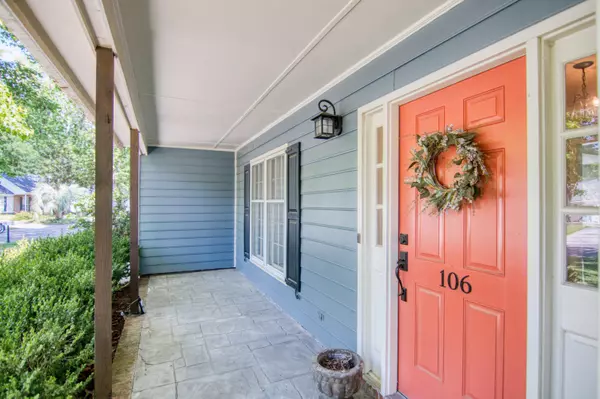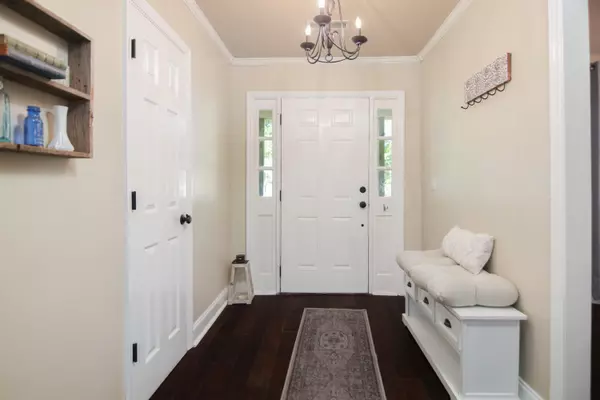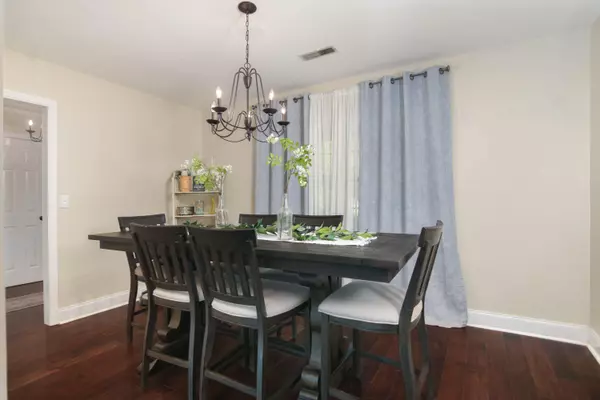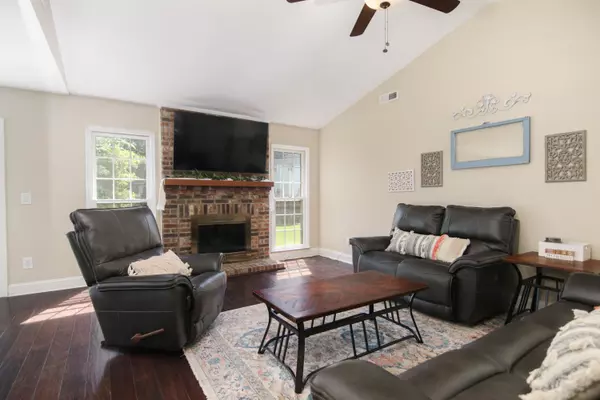Bought with Keller Williams Realty Charleston
$295,000
$275,000
7.3%For more information regarding the value of a property, please contact us for a free consultation.
3 Beds
2 Baths
1,496 SqFt
SOLD DATE : 06/15/2022
Key Details
Sold Price $295,000
Property Type Single Family Home
Sub Type Single Family Detached
Listing Status Sold
Purchase Type For Sale
Square Footage 1,496 sqft
Price per Sqft $197
Subdivision Brandymill
MLS Listing ID 22011150
Sold Date 06/15/22
Bedrooms 3
Full Baths 2
Year Built 1985
Lot Size 9,583 Sqft
Acres 0.22
Property Description
Spectacular single level living in Summerville. This home has beautiful finishes, space to spread out, and a backyard that's ideal for entertaining. Kitchen features SS appliances, extended counterspace, and plenty of cabinets for storage. The sunny living room is flexible for tons of decorating options, and you'll enjoy plenty of meals in the brightly lit breakfast nook and separate dining room. The primary suite features luxury vinyl flooring and an ensuite bath with a custom tile walk in shower. The secondary bedrooms share a spacious bathroom featuring a floor-to-ceiling tile accent wall. Bring the fun outside to the vast patio and spacious back yard. You don't want to miss this chance to be in Brandymill! As Is sale - seller to make no repairs.
Location
State SC
County Dorchester
Area 62 - Summerville/Ladson/Ravenel To Hwy 165
Rooms
Primary Bedroom Level Lower
Master Bedroom Lower Ceiling Fan(s), Walk-In Closet(s)
Interior
Interior Features Ceiling - Cathedral/Vaulted, Ceiling - Smooth, Walk-In Closet(s), Eat-in Kitchen, Family, Formal Living, Entrance Foyer, Great, Separate Dining
Heating Heat Pump
Cooling Central Air
Flooring Ceramic Tile, Laminate
Fireplaces Number 1
Fireplaces Type Family Room, One, Wood Burning
Laundry Laundry Room
Exterior
Garage Spaces 1.0
Fence Fence - Wooden Enclosed
Community Features Clubhouse, Pool, Tennis Court(s), Trash
Porch Patio, Front Porch
Total Parking Spaces 1
Building
Lot Description 0 - .5 Acre, Cul-De-Sac, High
Story 1
Foundation Slab
Sewer Public Sewer
Water Public
Architectural Style Ranch
Level or Stories One
New Construction No
Schools
Elementary Schools Flowertown
Middle Schools Alston
High Schools Ashley Ridge
Others
Financing Cash,Conventional
Read Less Info
Want to know what your home might be worth? Contact us for a FREE valuation!

Our team is ready to help you sell your home for the highest possible price ASAP






