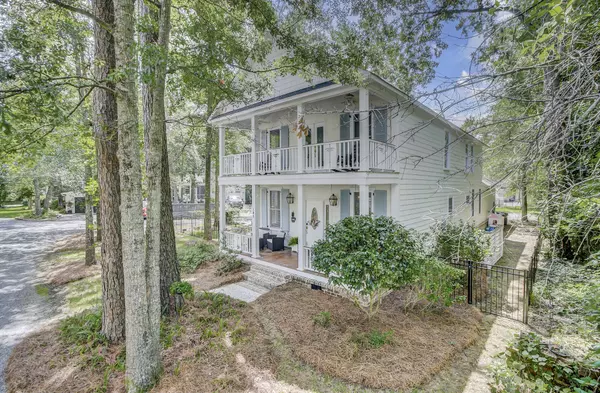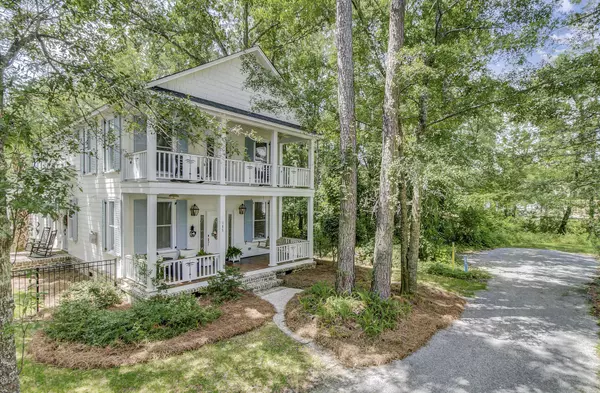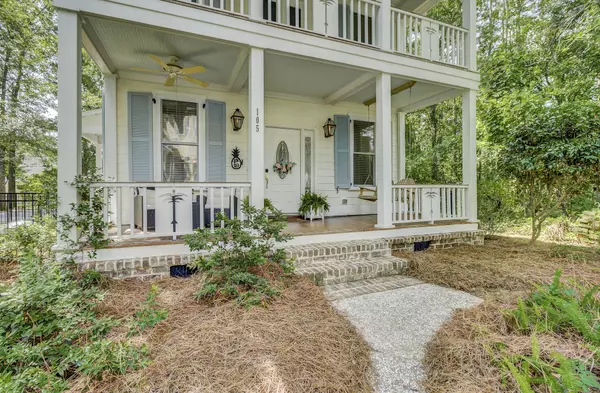Bought with Flyway Real Estate, LLC
$605,000
$615,000
1.6%For more information regarding the value of a property, please contact us for a free consultation.
4 Beds
3.5 Baths
2,400 SqFt
SOLD DATE : 08/03/2022
Key Details
Sold Price $605,000
Property Type Single Family Home
Sub Type Single Family Detached
Listing Status Sold
Purchase Type For Sale
Square Footage 2,400 sqft
Price per Sqft $252
Subdivision Sheppards Park
MLS Listing ID 22016482
Sold Date 08/03/22
Bedrooms 4
Full Baths 3
Half Baths 1
Year Built 2008
Property Description
Custom built Lowcountry home located on a quiet street in the beautifully maintained, lush Shepard's Place community; walk, bike, or golf cart to Historic Downtown Summerville! On the home's exterior you'll find double front porches with plenty of space for seating and a porch swing, oyster shell tabby patio and driveway, gas lanterns, and functional shutters; with a fenced-in yard surrounded by mature Magnolia and Pine trees, this home is full of southern charm! Upon entering you'll be greeted with a lovely open floor plan living, dining and kitchen space with ten-foot ceilings, heart pine floors, gas burning fireplace, and large windows that allow for plenty of natural light.The kitchen features a gas stove, granite countertops, white cabinets with roll-out shelves and bar top seating perfect for entertaining.
One of two master suites is located on the first floor and includes a soaking tub, dual sinks, stand-up shower, and large walk-in closet. On the way to the attached two-car garage you'll pass a spacious hall closet with plenty of room for storage and a laundry room with utility sink; there is another closet under the stairs and crown molding throughout.
The second primary suite is located upstairs; it features high cathedral ceilings, French doors leading to the second story porch, soaking tub and stand-up shower with waterfall shower head, as well as dual walk-in closets! Just down the hall, you'll find the expansive third bedroom; but first, you'll walk through the space the current owners have used as a fourth bedroom and nursery with its own walk-in closet; it would be the perfect entertainment room! The spacious third bedroom has room for two queen beds, remote operated ceiling fan, another walk-in closet, and its own bathroom with tub/shower combo. Brand new carpet upstairs. Built in irrigation system.
Do not miss this opportunity to own this stunningly beautiful home in the heart of Summerville!
** All carpet is being replaced June 21 **
Location
State SC
County Dorchester
Area 63 - Summerville/Ridgeville
Rooms
Primary Bedroom Level Lower, Upper
Master Bedroom Lower, Upper Ceiling Fan(s), Dual Masters, Garden Tub/Shower, Multiple Closets, Outside Access, Walk-In Closet(s)
Interior
Interior Features Ceiling - Smooth, High Ceilings, Garden Tub/Shower, Walk-In Closet(s), Ceiling Fan(s), Eat-in Kitchen, Family, Living/Dining Combo, Pantry
Heating Heat Pump
Cooling Central Air
Flooring Ceramic Tile, Wood
Fireplaces Number 1
Fireplaces Type One
Laundry Laundry Room
Exterior
Exterior Feature Balcony, Lawn Irrigation
Garage Spaces 2.0
Fence Wrought Iron
Community Features Trash
Roof Type Architectural
Porch Porch - Full Front
Total Parking Spaces 2
Building
Lot Description 0 - .5 Acre, High, Level
Story 2
Foundation Raised Slab
Sewer Public Sewer
Water Public
Architectural Style Charleston Single
Level or Stories Two
New Construction No
Schools
Elementary Schools Flowertown
Middle Schools Alston
High Schools Summerville
Others
Financing Cash,Conventional,FHA,VA Loan
Read Less Info
Want to know what your home might be worth? Contact us for a FREE valuation!

Our team is ready to help you sell your home for the highest possible price ASAP






