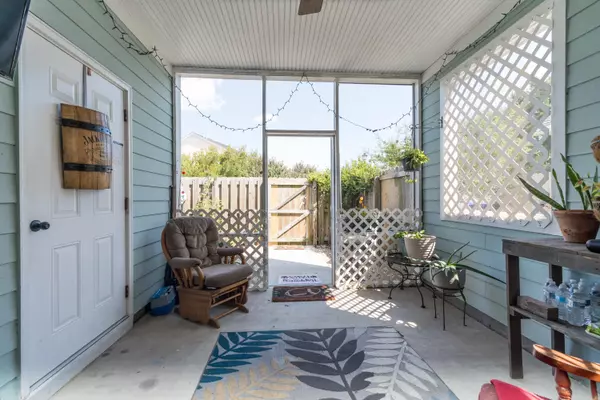Bought with Keller Williams Realty Charleston
$300,000
$317,000
5.4%For more information regarding the value of a property, please contact us for a free consultation.
3 Beds
2.5 Baths
1,715 SqFt
SOLD DATE : 11/09/2021
Key Details
Sold Price $300,000
Property Type Single Family Home
Listing Status Sold
Purchase Type For Sale
Square Footage 1,715 sqft
Price per Sqft $174
Subdivision Whitney Lake
MLS Listing ID 21025442
Sold Date 11/09/21
Bedrooms 3
Full Baths 2
Half Baths 1
Year Built 2012
Lot Size 2,178 Sqft
Acres 0.05
Property Description
Seize the opportunity to own a spacious townhome in the highly sought after Whitney Lake community on Johns Island. The 3 bedroom, 3 bath home enjoys lake views from your front porch and second floor balcony. The main level includes a family room, kitchen, dining room, and powder room. The screened porch and fenced courtyard provide a wonderful private space. Upstairs the master bedroom's balcony provides panoramic vies of the lake. The master suite has dual closets and is joined by the master bath. The bath not only has a stand alone shower but also a garden tub and ample storage space. There are two other bedrooms and another full bath. You will love that the Laundry Room is just down the hall from your bedrooms. Whitney Lake is a great location just 8 miles from downtown Charleston.You're close to everything the area has to offer - beaches, dining, grocery stores, pharmacy and a weekly farmers market. Residents enjoy the community's amenities, walking trails, a dog park, a community dock, kayak racks to store your very own kayak. Large lawn areas for outdoor games and activities.
Location
State SC
County Charleston
Area 23 - Johns Island
Rooms
Primary Bedroom Level Upper
Master Bedroom Upper Ceiling Fan(s), Garden Tub/Shower, Walk-In Closet(s)
Interior
Interior Features High Ceilings, Garden Tub/Shower, Walk-In Closet(s), Ceiling Fan(s), Family, Pantry, Separate Dining
Heating Heat Pump
Cooling Central Air
Flooring Vinyl, Wood
Laundry Dryer Connection, Laundry Room
Exterior
Exterior Feature Balcony
Community Features Trash, Walk/Jog Trails
Utilities Available Berkeley Elect Co-Op, John IS Water Co
Waterfront Description Lake Privileges
Roof Type Architectural
Porch Front Porch
Building
Lot Description 0 - .5 Acre
Story 2
Foundation Slab
Sewer Public Sewer
Water Public
Level or Stories Two
New Construction No
Schools
Elementary Schools Mt. Zion
Middle Schools Haut Gap
High Schools St. Johns
Others
Financing Cash, Conventional
Read Less Info
Want to know what your home might be worth? Contact us for a FREE valuation!

Our team is ready to help you sell your home for the highest possible price ASAP
Get More Information







