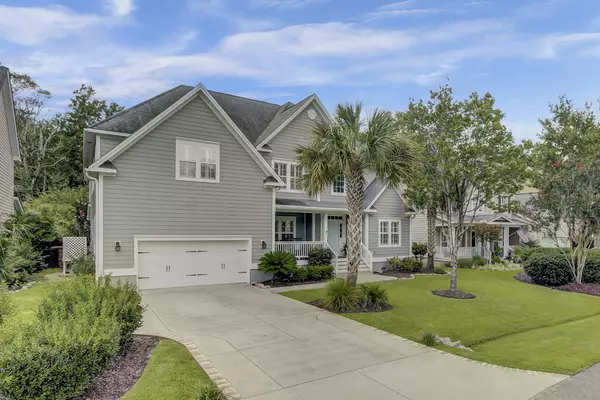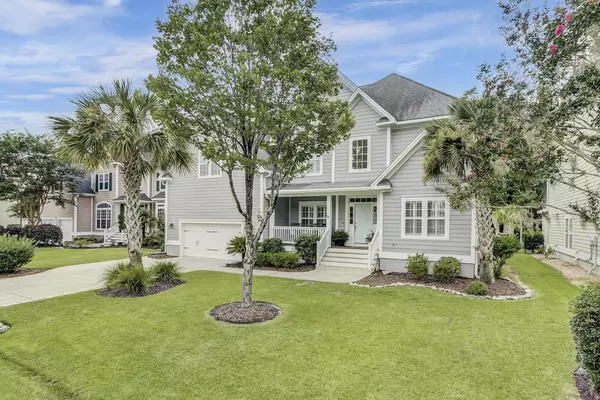Bought with The Boulevard Company, LLC
$720,000
$729,000
1.2%For more information regarding the value of a property, please contact us for a free consultation.
6 Beds
4 Baths
3,974 SqFt
SOLD DATE : 10/04/2022
Key Details
Sold Price $720,000
Property Type Single Family Home
Sub Type Single Family Detached
Listing Status Sold
Purchase Type For Sale
Square Footage 3,974 sqft
Price per Sqft $181
Subdivision Hunt Club
MLS Listing ID 22019099
Sold Date 10/04/22
Bedrooms 6
Full Baths 4
Year Built 2007
Lot Size 0.310 Acres
Acres 0.31
Property Sub-Type Single Family Detached
Property Description
Full front porch welcomes you to this meticulously kept GORGEOUS HOME located on 1/3 acre w/wooded backdrop. Upon entering, you will find a home flooded with light! The first floor includes a two-story foyer, large formal dining room w/extensive trim package, separate study, two-story family room with fireplace & built-ins, sizable eat-in kitchen, master suite, secondary downstairs bedroom, full bathroom, & laundry room. Large renovated kitchen w/Calcutta quartz countertops, subway tile backsplash, large island, & stainless appliance package. Upstairs you will find three additional bedrooms, a LARGE finished room over the garage can be used as 6th BR , large media room with a huge attached storage room and closet. Technically someone could use this home as a seven-bedroom. California closets throughout, a large storage room (literally it is a room). Screen porch leads to gorgeous with wooded/wetlands backdrop. Patio area and basketball pad. The Exterior home has recently been painted, much of the interior painted agreeable grey, and crawl space has been encapsulated. Two-car garage. Hunt Club subdivision has a neighborhood pool and is close to beaches, downtown, shopping, and the airport.
Location
State SC
County Charleston
Area 12 - West Of The Ashley Outside I-526
Rooms
Primary Bedroom Level Lower
Master Bedroom Lower Walk-In Closet(s)
Interior
Interior Features Beamed Ceilings, Ceiling - Cathedral/Vaulted, Ceiling - Smooth, Tray Ceiling(s), High Ceilings, Garden Tub/Shower, Kitchen Island, Walk-In Closet(s), Bonus, Eat-in Kitchen, Family, Formal Living, Entrance Foyer, Frog Attached, Frog Detached, Game, Loft, Media, Office, Pantry, Separate Dining, Study, Utility
Heating Electric
Cooling Central Air
Flooring Ceramic Tile, Wood
Fireplaces Number 1
Fireplaces Type Family Room, One
Window Features Thermal Windows/Doors
Laundry Laundry Room
Exterior
Parking Features 2 Car Garage, Attached, Garage Door Opener
Garage Spaces 2.0
Fence Fence - Wooden Enclosed
Community Features Pool, Trash, Walk/Jog Trails
Utilities Available Charleston Water Service, Dominion Energy
Roof Type Architectural
Porch Deck, Patio, Front Porch, Screened
Total Parking Spaces 2
Building
Lot Description 0 - .5 Acre, High, Interior Lot, Level, Wetlands, Wooded
Story 2
Foundation Crawl Space
Sewer Public Sewer
Water Public
Architectural Style Traditional
Level or Stories Two
Structure Type Cement Plank
New Construction No
Schools
Elementary Schools Drayton Hall
Middle Schools West Ashley
High Schools West Ashley
Others
Acceptable Financing Any, Cash, Conventional, FHA, State Housing Authority, VA Loan
Listing Terms Any, Cash, Conventional, FHA, State Housing Authority, VA Loan
Financing Any, Cash, Conventional, FHA, State Housing Authority, VA Loan
Read Less Info
Want to know what your home might be worth? Contact us for a FREE valuation!

Our team is ready to help you sell your home for the highest possible price ASAP






