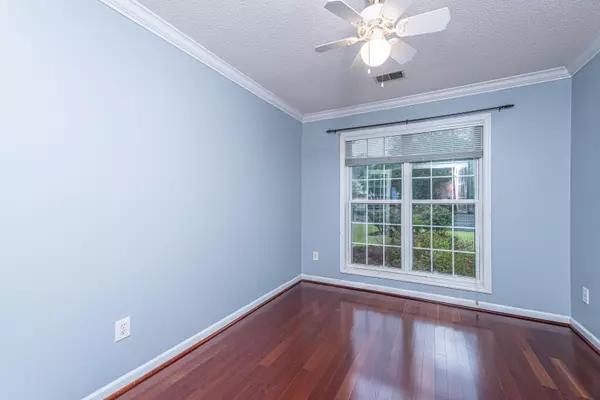Bought with Carolina One Real Estate
$660,000
$689,000
4.2%For more information regarding the value of a property, please contact us for a free consultation.
3 Beds
2 Baths
2,132 SqFt
SOLD DATE : 08/15/2022
Key Details
Sold Price $660,000
Property Type Single Family Home
Sub Type Single Family Detached
Listing Status Sold
Purchase Type For Sale
Square Footage 2,132 sqft
Price per Sqft $309
Subdivision Glenlake
MLS Listing ID 22016688
Sold Date 08/15/22
Bedrooms 3
Full Baths 2
Year Built 1996
Lot Size 10,890 Sqft
Acres 0.25
Property Description
Wonderful setting at the end of the neighborhood on a cul-de-sac. This ranch home with a fenced yard and utility shed is ready for the new owner. The screen porch and deck overlook a pond to enjoy watching the wildlife. The large primary bedroom features a tray ceiling and a walk in closet. The primary bath has stand alone shower, garden tub plus dual vanities. Natural light flows through the eat in kitchen area. An open floor plan greets you with a wood burning fire place and vaulted ceiling in the family room. The secondary bedrooms are on the other side of the home giving privacy from the primary bedroom. The home has a formal dining room and office space as well. There is a new roof in 2015 and HVAC in 2016. The location of Glenlake makes it a prime spot for Hwy 526, beaches,shopping and dining. Downtown Charleston is 15 minutes, the airport is 20 minutes and the IOP and Sullivan Island beaches are 10 minutes from this home. Please set up a showing of this home.
Location
State SC
County Charleston
Area 42 - Mt Pleasant S Of Iop Connector
Rooms
Primary Bedroom Level Lower
Master Bedroom Lower Ceiling Fan(s), Garden Tub/Shower, Walk-In Closet(s)
Interior
Interior Features Ceiling - Blown, Ceiling - Cathedral/Vaulted, Tray Ceiling(s), Walk-In Closet(s), Ceiling Fan(s), Eat-in Kitchen, Family, Entrance Foyer, Office, Pantry, Separate Dining
Heating Electric, Heat Pump
Cooling Central Air
Flooring Ceramic Tile, Wood
Fireplaces Number 1
Fireplaces Type Family Room, One, Wood Burning
Laundry Laundry Room
Exterior
Garage Spaces 2.0
Fence Fence - Wooden Enclosed
Community Features Trash
Utilities Available Berkeley Elect Co-Op, Mt. P. W/S Comm
Waterfront Description Pond, Pond Site
Roof Type Architectural
Porch Deck
Total Parking Spaces 2
Building
Lot Description Cul-De-Sac
Story 1
Foundation Slab
Sewer Public Sewer
Water Public
Architectural Style Ranch
Level or Stories One
New Construction No
Schools
Elementary Schools James B Edwards
Middle Schools Moultrie
High Schools Lucy Beckham
Others
Financing Cash, Conventional
Read Less Info
Want to know what your home might be worth? Contact us for a FREE valuation!

Our team is ready to help you sell your home for the highest possible price ASAP






