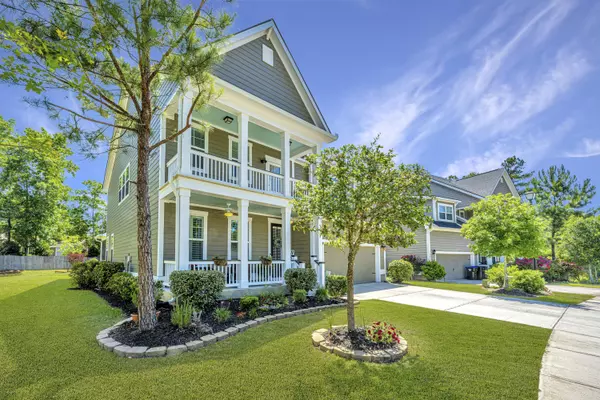Bought with Coldwell Banker Realty
$530,000
$539,000
1.7%For more information regarding the value of a property, please contact us for a free consultation.
4 Beds
3 Baths
3,250 SqFt
SOLD DATE : 08/15/2022
Key Details
Sold Price $530,000
Property Type Single Family Home
Sub Type Single Family Detached
Listing Status Sold
Purchase Type For Sale
Square Footage 3,250 sqft
Price per Sqft $163
Subdivision Pine Forest
MLS Listing ID 22012160
Sold Date 08/15/22
Bedrooms 4
Full Baths 3
Year Built 2014
Lot Size 0.310 Acres
Acres 0.31
Property Description
Welcome to Pine Forest! This home has all the updates. The elegant double-porch entrance invites you into your new home. The craftsmanship exhibited in the foyer w/ crown molding and wainscoting foretell a wonderfully built home w/ large, spacious rooms and an open floor plan. The kitchen has granite countertops, staggered cabinets with premium molding, stainless GE appliances, hand scraped 4'' wood flooring and and a spacious great room that flows into the large eat-in breakfast area. The huge pantry is a chef's delight which adjoins a butler's pantry and leads from kitchen to dining area. The house is filled with luxury trim packages and has plantation shutters throughout main level.On the main level you will also find a guest bedroom & full bath perfect for guests or to be used as a MIL suite. Upstairs has a huge master bedroom which includes an en-suite 5pc master bathroom with a separate garden tub and shower, and a private water closet. In the master you will also find retreat in the adjoining sitting area where you can relax after a long day. The walk-in closet is truly a dream! It is massive and leads straight into a large laundry room.There are also two bedrooms with a full private bath,vanity and a linen closet between the two. All the carpet has been replaced throughout the home and the entire home has just been repainted with a beautiful soft grey that makes it neutral and bright. The entire exterior of the home has just been repainted as well so you will have years of enjoyment before having to worry about exterior maintenance. . Last but not least, the backyard was a premium lot and offers a great space for outdoor activities, a garden, and even has room to install a large pool if you desire. Hurry and submit inquiries today! This home will be able to view on Thursday May 19, 2022.
Location
State SC
County Dorchester
Area 63 - Summerville/Ridgeville
Rooms
Primary Bedroom Level Lower, Upper
Master Bedroom Lower, Upper Ceiling Fan(s), Dual Masters, Sitting Room, Walk-In Closet(s)
Interior
Interior Features Ceiling - Smooth, High Ceilings, Garden Tub/Shower, Kitchen Island, Walk-In Closet(s), Ceiling Fan(s), Bonus, Family, Entrance Foyer, Great, Living/Dining Combo, In-Law Floorplan, Pantry, Separate Dining, Utility
Heating Forced Air, Natural Gas
Cooling Central Air
Flooring Ceramic Tile, Wood
Fireplaces Type Family Room, Gas Log
Laundry Laundry Room
Exterior
Exterior Feature Balcony, Lawn Irrigation
Garage Spaces 2.0
Community Features Clubhouse, Club Membership Available, Golf Course, Golf Membership Available, Pool, Tennis Court(s), Trash, Walk/Jog Trails
Utilities Available Berkeley Elect Co-Op, Dorchester Cnty Water and Sewer Dept, Dorchester Cnty Water Auth, Summerville CPW
Roof Type Asphalt
Porch Patio, Covered, Porch - Full Front, Screened
Total Parking Spaces 2
Building
Lot Description 0 - .5 Acre, High, Interior Lot, Level
Story 2
Foundation Raised Slab
Sewer Public Sewer
Water Public
Architectural Style Traditional
Level or Stories Two
New Construction No
Schools
Elementary Schools William Reeves Jr
Middle Schools Dubose
High Schools Summerville
Others
Financing Any, Cash, Conventional, FHA, VA Loan
Special Listing Condition 10 Yr Warranty
Read Less Info
Want to know what your home might be worth? Contact us for a FREE valuation!

Our team is ready to help you sell your home for the highest possible price ASAP
Get More Information







