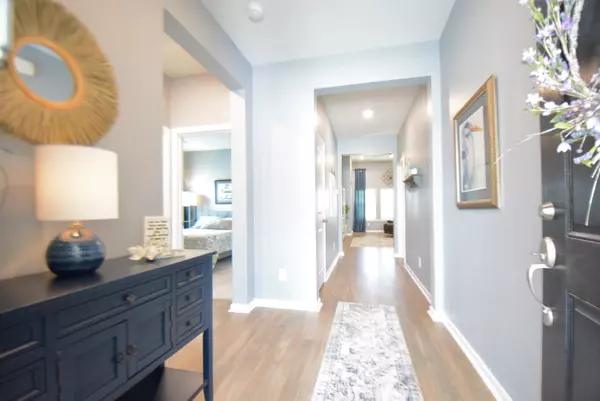Bought with Realty ONE Group Coastal
$389,000
$389,000
For more information regarding the value of a property, please contact us for a free consultation.
3 Beds
2 Baths
1,768 SqFt
SOLD DATE : 08/15/2022
Key Details
Sold Price $389,000
Property Type Single Family Home
Sub Type Single Family Detached
Listing Status Sold
Purchase Type For Sale
Square Footage 1,768 sqft
Price per Sqft $220
Subdivision Summers Corner
MLS Listing ID 22018105
Sold Date 08/15/22
Bedrooms 3
Full Baths 2
Year Built 2021
Lot Size 7,840 Sqft
Acres 0.18
Property Description
This is it...The perfect one-story home in idyllic Summers Corner! You will love this beautifully appointed 3 bedroom (could be 4!)/2-bathroom home with a split floor plan. From the moment you drive up, you will notice there is plenty of elbow room both in and around this home, with a community greenspace buffer down the side and behind the house. This gives you space between houses, which is not the norm for this community but is so attractive (especially with the professionally designed landscaping)! A full front porch makes for pleasant curb appeal and provides the best place to sit and chat with the neighbors and catch the summer breeze. Step into a large foyer, with secondary bedrooms off to one side (both rooms are incredibly spacious and share a full bath at the front of the home), walk down the hall and into a huge family room that features 9' smooth ceilings, a wall of windows letting in a ton of natural light and an awesome open plan into the kitchen and dining area. There are special touches throughout the home...designer paint, custom lighting, and wood LVP floors throughout (carpet in the bedrooms). The kitchen is a chef's delight... a huge counter height island with seating, gorgeous gas cooktop, wall mount oven and microwave, and large pantry. The counters are an incredibly chic quartz, a ton of upgraded staggered design cabinets, and tile backsplash pull it together beautifully. This kitchen is so pretty you will either want to cook in it like a professional, or order delivery every night so you never mess it up! The dining area is off the kitchen and has windows on three sides to make for a happy space with a view for your mealtime gatherings! An atrium door from the dining room leads to the large covered patio with custom lighting, overlooking the lush lawn and greenspace behind the home. Back inside the house there is a large home office/formal dining/4th bedroom (you choose how you want to use it) with a trey ceiling and french door to the family room. Step down a short side hall to the owner's retreat. You will find trey ceilings, space for your king size bedroom suite, a luxurious bathroom with dual vanities and an upgraded tile spa shower, tile floors and a private water closet. Plus, a HUGE and organized walk-in closet with a place to store your clothing and shoes properly! This home does not lack for storage or extras with a large laundry room/mud room, coat closet and a spacious and tidy garage with epoxy floors, plus gutters around the exterior and whole house surge protection at the panel box, AND fully loaded for the best WIFI coverage in all rooms. Summers Corner is an amazing community = a kayak launch onto Buffalo Lake, walking and jogging trails throughout, gorgeous community parks and playgrounds (two are a block away on either side of this home!), dog park, a resort swimming pool (another one is coming soon with a water park!), and cool community wide events like a farmers' market and food truck parties. The area has great schools and a new County Park with water access to the Ashley River!
Location
State SC
County Dorchester
Area 63 - Summerville/Ridgeville
Region None
City Region None
Rooms
Primary Bedroom Level Lower
Master Bedroom Lower Ceiling Fan(s), Split, Walk-In Closet(s)
Interior
Interior Features Ceiling - Smooth, Tray Ceiling(s), High Ceilings, Kitchen Island, Walk-In Closet(s), Ceiling Fan(s), Eat-in Kitchen, Family, Entrance Foyer, Office, Pantry
Heating Forced Air, Natural Gas
Cooling Central Air
Flooring Ceramic Tile
Laundry Laundry Room
Exterior
Garage Spaces 2.0
Community Features Fitness Center, Other, Park, Pool, Walk/Jog Trails
Roof Type Architectural
Porch Covered, Front Porch, Porch - Full Front
Total Parking Spaces 2
Building
Lot Description High, Level
Story 1
Sewer Public Sewer
Water Public
Architectural Style Ranch
Level or Stories One
New Construction No
Schools
Elementary Schools Sand Hill
Middle Schools Gregg
High Schools Ashley Ridge
Others
Financing Cash,Conventional,FHA,VA Loan
Special Listing Condition 10 Yr Warranty
Read Less Info
Want to know what your home might be worth? Contact us for a FREE valuation!

Our team is ready to help you sell your home for the highest possible price ASAP






