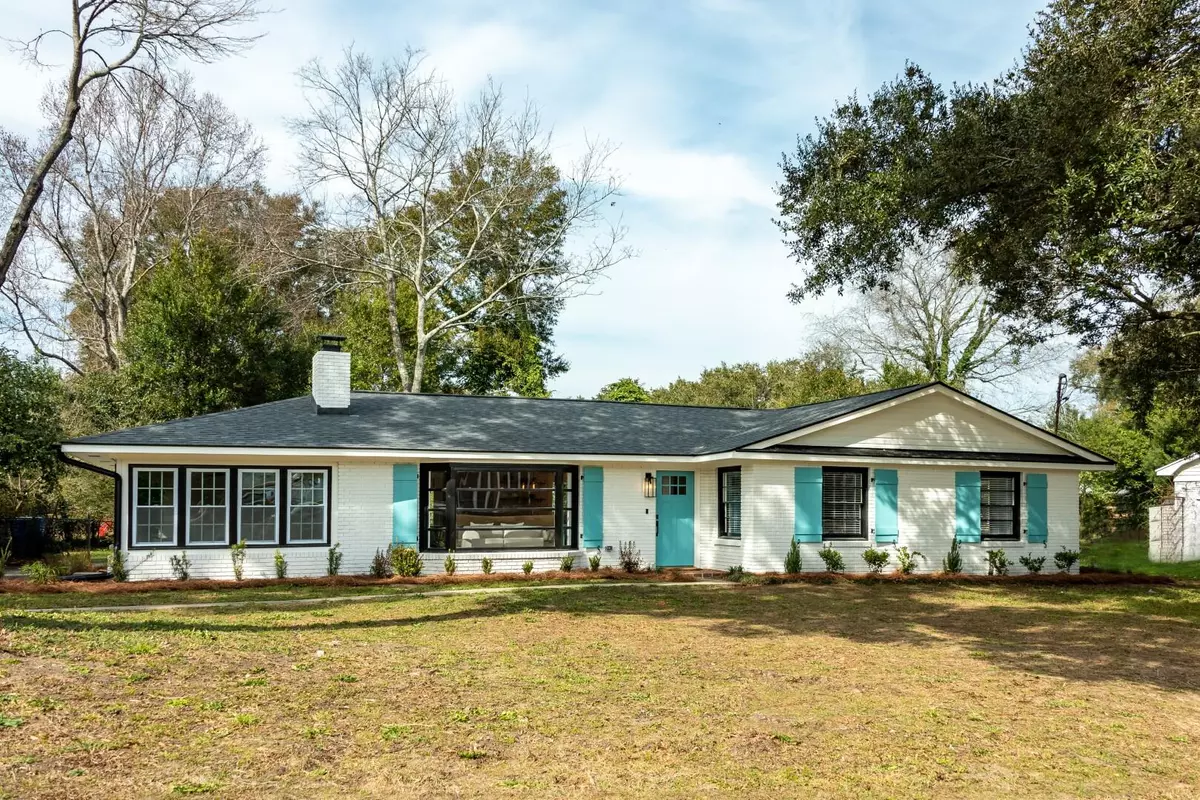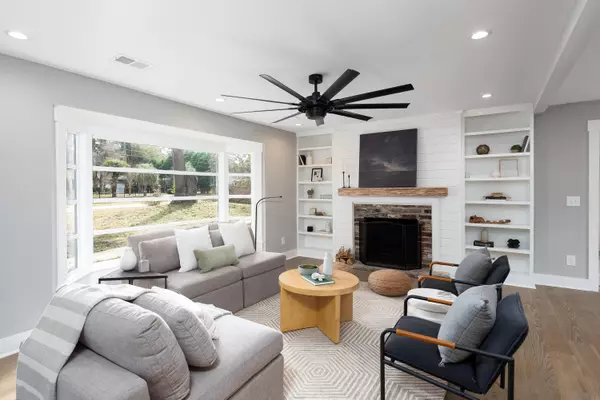Bought with The Boulevard Company, LLC
$690,500
$665,712
3.7%For more information regarding the value of a property, please contact us for a free consultation.
3 Beds
2 Baths
1,809 SqFt
SOLD DATE : 03/28/2022
Key Details
Sold Price $690,500
Property Type Single Family Home
Sub Type Single Family Detached
Listing Status Sold
Purchase Type For Sale
Square Footage 1,809 sqft
Price per Sqft $381
Subdivision Lawton Bluff
MLS Listing ID 22004270
Sold Date 03/28/22
Bedrooms 3
Full Baths 2
Year Built 1960
Lot Size 0.490 Acres
Acres 0.49
Property Description
729 Waites Drive is a turnkey classic brick ranch, beautifully reborn in 2022. This 1809 SF 3 bedroom 2 Bath home is located on a half acre lot, less than 5 minutes to Downtown! NO Stoplights to downtown, NO HOA and No flood insurance necessary! The 2022 renovation boast an open floor plan, large mudroom/drop-zone and a home office w/ a private entrance for visitors and colleges. If a home office is not on the checklist the ''sunroom'' is a great flex space; playroom, studio, home gym or library. The amazing renewal is not only beautiful finishes, it includes a new architectural shingle roof, new plumbing, electrical and HVAC systems. Additional improvements include a new natural gas tankless Rannai water heater, new electrical panel, wiring and distribution systems, all new HVductwork and split system heat pump w/ smart thermostat and fantastic LED lighting throughout.
The custom kitchen features shaker soft close door and drawer cabinetry, Calcutta Pearl quartz countertops, Samsung appliances, a beautiful tile backsplash and Euro gray wire brushed engineered oak hardwood flooring (6.5") through out the home. Other features include custom tile bathrooms, a large tabby (oyster shell) patio w/ a fire-pit for entertainment or grilling and enjoying an evening with the family!
The 1/2 acre lot provides ample room to customize your property and expand on this rare opportunity within minutes to downtown. There is plenty of room for a Garage/ADU and or Pool /Pool house Cabana or an expansive addition to the existing home, endless opportunities!
Location
State SC
County Charleston
Area 21 - James Island
Rooms
Primary Bedroom Level Lower
Master Bedroom Lower Ceiling Fan(s), Dual Masters
Interior
Interior Features Ceiling Fan(s), Living/Dining Combo, Office
Heating Electric, Heat Pump
Cooling Central Air
Flooring Wood
Fireplaces Number 1
Fireplaces Type One
Laundry Laundry Room
Exterior
Utilities Available Charleston Water Service, Dominion Energy, James IS PSD
Roof Type Asphalt
Porch Patio
Building
Lot Description 0 - .5 Acre
Story 1
Foundation Slab
Sewer Public Sewer
Water Public
Architectural Style Ranch
Level or Stories One
New Construction No
Schools
Elementary Schools Harbor View
Middle Schools Camp Road
High Schools James Island Charter
Others
Financing Any
Read Less Info
Want to know what your home might be worth? Contact us for a FREE valuation!

Our team is ready to help you sell your home for the highest possible price ASAP






