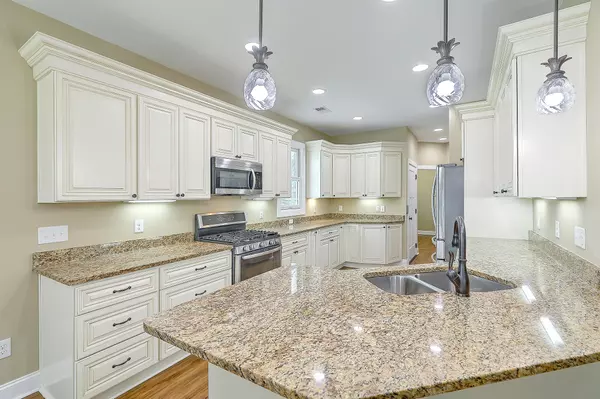$687,500
$710,000
3.2%For more information regarding the value of a property, please contact us for a free consultation.
4 Beds
3 Baths
2,742 SqFt
SOLD DATE : 08/23/2022
Key Details
Sold Price $687,500
Property Type Single Family Home
Sub Type Single Family Detached
Listing Status Sold
Purchase Type For Sale
Square Footage 2,742 sqft
Price per Sqft $250
Subdivision Old Village At Ravenel
MLS Listing ID 22014402
Sold Date 08/23/22
Bedrooms 4
Full Baths 3
Year Built 2016
Lot Size 1.340 Acres
Acres 1.34
Property Description
Reduced Price! Sitting on 1.34 Acres, this elevated 4 bedroom 3 Bathroom house has so much to offer! Large kitchen with granite and stainless steel appliances including a dual fuel gas range. 950 lb capacity Residential Elevator. The 3 car garage could actually fit 4 cars! Ground floor has 2 bedrooms and a bathroom. Some key features of this home includes:Incredible mature landscaping with many flowering plants, Gutters that have Gutter Guards with transferable Lifetime warranty, extra septic drain field to accommodate large groups of visitors, Upgraded Hurricane Protection for windows and doors, Insulated Windows and doors with built-in miniblinds, Whole house dehumidifier installed this year, Whole house water filter system, Whole house powered by Solar Panels on roofvery low maintenance Celect (by Royal) pre-painted composite siding with hidden seams, large fenced in backyard providing privacy and plenty of room for a pool, screened in porch and back deck, custom made combination of stairs and ramps for easier access to back deck, 2 Solar Skylight Tubes, Solar attic fan with added insulation panels in attic.
More Photos coming soon, including drone pictures.
Location
State SC
County Charleston
Area 13 - West Of The Ashley Beyond Rantowles Creek
Rooms
Master Bedroom Ceiling Fan(s), Garden Tub/Shower, Multiple Closets, Walk-In Closet(s)
Interior
Interior Features Ceiling - Cathedral/Vaulted, Ceiling - Smooth, Tray Ceiling(s), High Ceilings, Elevator, Garden Tub/Shower, Walk-In Closet(s), Ceiling Fan(s), Central Vacuum, Eat-in Kitchen, Family, Formal Living, Entrance Foyer, Great, Office, Pantry, Separate Dining, Study, Utility
Heating Electric, Heat Pump
Cooling Attic Fan, Central Air
Fireplaces Number 1
Fireplaces Type Family Room, Gas Log, One
Laundry Laundry Room
Exterior
Exterior Feature Lawn Irrigation
Garage Spaces 7.0
Fence Privacy, Fence - Wooden Enclosed
Utilities Available Charleston Water Service, Dominion Energy
Roof Type Architectural
Porch Deck, Patio, Front Porch, Porch - Full Front, Screened
Parking Type 3 Car Garage, 4 Car Garage, Attached, Garage Door Opener
Total Parking Spaces 7
Building
Lot Description 1 - 2 Acres, Cul-De-Sac
Story 1
Foundation Raised
Sewer Septic Tank
Water Public
Architectural Style Craftsman, Traditional
Level or Stories One
New Construction No
Schools
Elementary Schools E.B. Ellington
Middle Schools Baptist Hill
High Schools Baptist Hill
Others
Financing Cash,Conventional,FHA,VA Loan
Read Less Info
Want to know what your home might be worth? Contact us for a FREE valuation!

Our team is ready to help you sell your home for the highest possible price ASAP
Bought with Three Real Estate LLC
Get More Information







