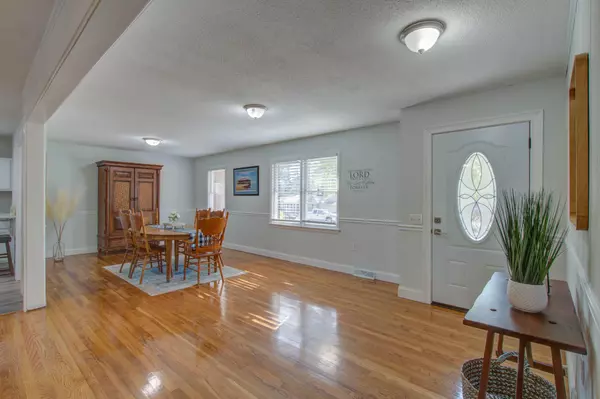Bought with BHHS Southern Coast Real Estate
$341,000
$325,000
4.9%For more information regarding the value of a property, please contact us for a free consultation.
3 Beds
2 Baths
2,004 SqFt
SOLD DATE : 02/11/2022
Key Details
Sold Price $341,000
Property Type Single Family Home
Sub Type Single Family Detached
Listing Status Sold
Purchase Type For Sale
Square Footage 2,004 sqft
Price per Sqft $170
Subdivision Quail Arbor
MLS Listing ID 22000158
Sold Date 02/11/22
Bedrooms 3
Full Baths 2
Year Built 1970
Lot Size 0.380 Acres
Acres 0.38
Property Description
***UPDATE - WE ARE IN A MULTIPLE OFFER SITUATION. BEST AND FINAL OFFERS ARE DUE BY 3:00 PM ON 1/5/22.***Fantastic renovated home in highly desirable Quail Arbor subdivision. This home features an open floor plan with hardwood oak flooring through most of the home. The kitchen has new cabinets and updated counter tops and also features an island perfect for entertaining. The kitchen is open to the family room which has a wood burning fireplace and also is open to the dining room. One of the best features of this home is the bonus room on the back of the house with lots of windows to let plenty of light in and will be a great area for family gatherings.Both bathrooms have been remodeled and the entire house has a fresh coat of paint. The home sits on a nice high lot with several live oaks and new wooden privacy fence in the backyard. In addition to the walk up attic storage space, there is also a two car garage and separate storage building located at the back right corner of the property. Exterior of the home features brick and an architectural shingled roof. Quail Arbor is located close to shopping and restaurants. Harris Teeter is only a mile away and several restaurants are located within a mile as well. Dorchester II schools also make this a great spot to raise your family. Please schedule a showing today!
Location
State SC
County Dorchester
Area 62 - Summerville/Ladson/Ravenel To Hwy 165
Rooms
Primary Bedroom Level Lower
Master Bedroom Lower
Interior
Interior Features Ceiling - Blown, Bonus, Eat-in Kitchen, Family, Living/Dining Combo, Utility
Heating Natural Gas
Cooling Central Air
Flooring Wood
Fireplaces Type Family Room
Laundry Dryer Connection
Exterior
Garage Spaces 2.0
Fence Privacy, Fence - Wooden Enclosed
Roof Type Architectural
Total Parking Spaces 2
Building
Lot Description 0 - .5 Acre, High
Story 1
Foundation Crawl Space
Sewer Public Sewer
Water Public
Architectural Style Traditional
Level or Stories One
New Construction No
Schools
Elementary Schools Summerville
Middle Schools Alston
High Schools Summerville
Others
Financing Cash, Conventional, FHA, VA Loan
Read Less Info
Want to know what your home might be worth? Contact us for a FREE valuation!

Our team is ready to help you sell your home for the highest possible price ASAP






