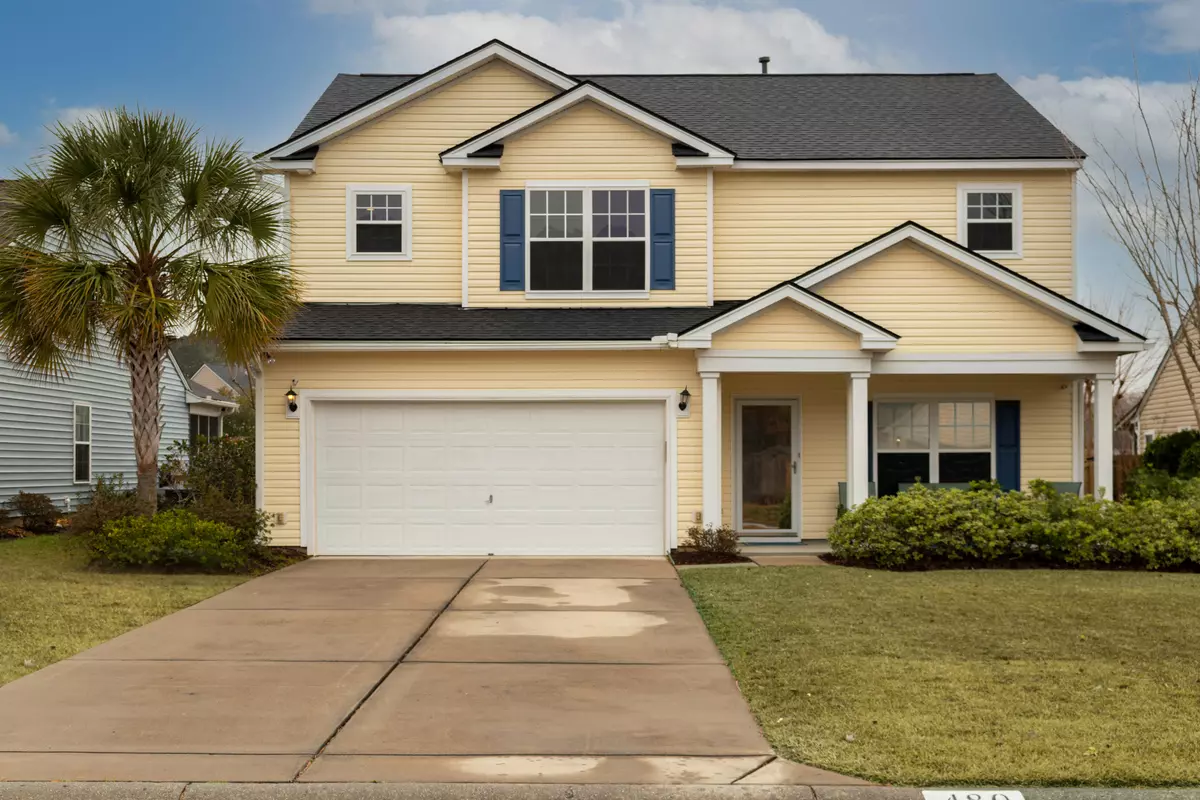Bought with Mason Team Realty
$275,000
$267,500
2.8%For more information regarding the value of a property, please contact us for a free consultation.
4 Beds
2.5 Baths
2,646 SqFt
SOLD DATE : 01/26/2021
Key Details
Sold Price $275,000
Property Type Single Family Home
Listing Status Sold
Purchase Type For Sale
Square Footage 2,646 sqft
Price per Sqft $103
Subdivision Arbor Walk
MLS Listing ID 20033290
Sold Date 01/26/21
Bedrooms 4
Full Baths 2
Half Baths 1
Year Built 2006
Lot Size 6,534 Sqft
Acres 0.15
Property Description
Incredible Listing!!! Once the Model show home for the neighborhood, this is one of the largest homes in the subdivision. Original owner has kept this home in mint condition. New paint, LVP driftwood wash flooring throughout, 2019 Roof, 2016 HVAC. Large open floor plan with a well lit sunroom backing to water. Hard surface Corian countertops, gas range and ample cabinet space in open kitchen. Smooth ceilings throughout. Surround sound for the big game and the perfect spot for the flat screen above the fireplace. Full kitchen appliance package conveys with newer washer and dryer. Large Master with spacious walk-in closet and a Master bath boasting shower and luxury garden tub. Outside a newly constructed screened in porch/pergola leads to fully fenced-in backyard.All windows equip with super solar energy efficient screens.
You will find quality here throughout and pride in ownership shows! Upgrades everywhere!
With the inventory so low, it is become very hard to find a good deal on a great home. Look no further! Well kept neighborhood, Dorchester District 2 school zone, close to plenty of great restaurants and stores, this location is clutch! This is truly a turn key home. Just in time for a fresh start to a new year! Come see why this house is a perfect place to call home! Schedule your showing ASAP!
AGENTS PLEASE READ NOTES!
Location
State SC
County Dorchester
Area 63 - Summerville/Ridgeville
Rooms
Master Bedroom Garden Tub/Shower, Walk-In Closet(s)
Interior
Interior Features Ceiling - Smooth, Tray Ceiling(s), High Ceilings, Ceiling Fan(s), Eat-in Kitchen, Entrance Foyer, Sun
Heating Natural Gas
Cooling Central Air
Fireplaces Type Family Room, Gas Log
Laundry Laundry Room
Exterior
Garage Spaces 2.0
Fence Privacy, Fence - Wooden Enclosed
Community Features Trash
Utilities Available Dominion Energy, Summerville CPW
Waterfront Description Pond
Roof Type Architectural
Porch Porch - Full Front, Screened
Total Parking Spaces 2
Building
Lot Description 0 - .5 Acre
Story 2
Foundation Slab
Sewer Public Sewer
Water Public
Architectural Style Traditional
Level or Stories Two
New Construction No
Schools
Elementary Schools Flowertown
Middle Schools Alston
High Schools Summerville
Others
Financing Any
Read Less Info
Want to know what your home might be worth? Contact us for a FREE valuation!

Our team is ready to help you sell your home for the highest possible price ASAP
Get More Information







