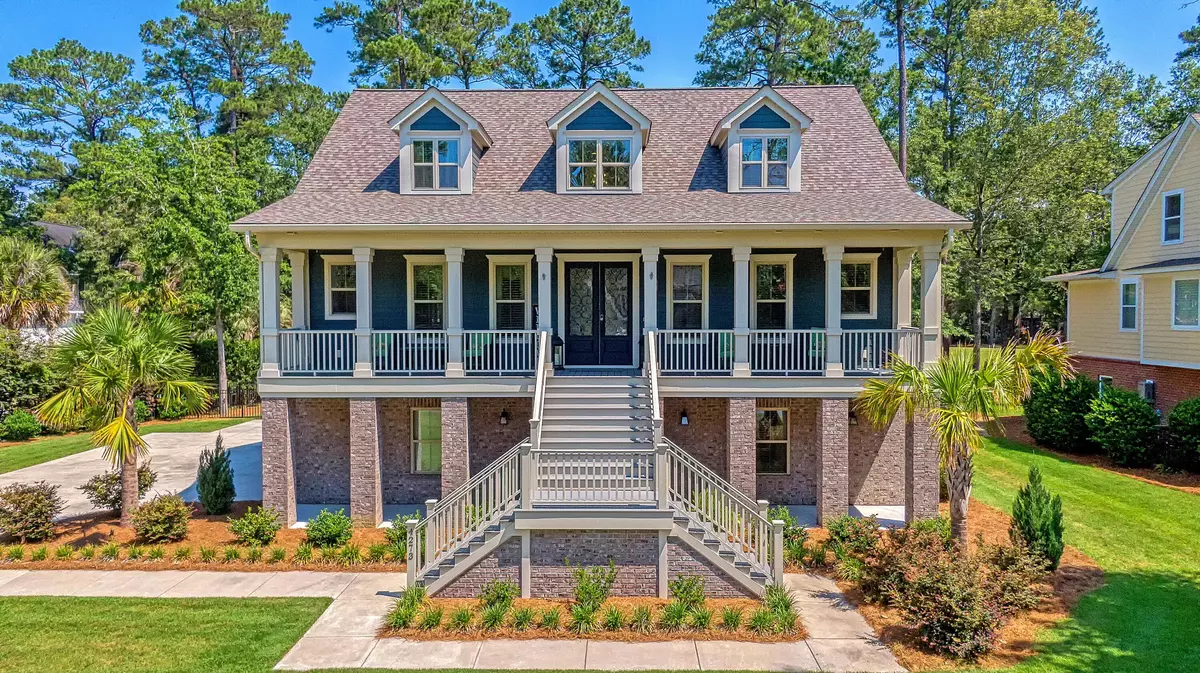Bought with Carolina Elite Real Estate
$975,000
$975,000
For more information regarding the value of a property, please contact us for a free consultation.
5 Beds
5.5 Baths
4,000 SqFt
SOLD DATE : 08/15/2022
Key Details
Sold Price $975,000
Property Type Single Family Home
Sub Type Single Family Detached
Listing Status Sold
Purchase Type For Sale
Square Footage 4,000 sqft
Price per Sqft $243
Subdivision Coosaw Creek Country Club
MLS Listing ID 22014891
Sold Date 08/15/22
Bedrooms 5
Full Baths 5
Half Baths 1
Year Built 2019
Lot Size 0.530 Acres
Acres 0.53
Property Sub-Type Single Family Detached
Property Description
Exquisite Executive Custom 5 Bedroom, 5.5 Bath, 3 Car Garage Home on the 4th Hole in Gated Coosaw Creek Country Club. This home has gorgeous curb appeal with the full front porch, gas lanterns, and a half acre professionally landscaped and manicured lot. Upon entering you are greeted with an open floor plan, stunning views overlooking the backyard and golf course, multiple luxurious upgrades, handsome hardwood floors and an abundance of natural light. Continuing in to the left is the formal dining room with columns, heavy trim, tray ceiling, a beautiful chandelier, and a separate entrance into the Chef-inspired gourmet kitchen. The kitchen features custom white cabinets, gorgeous granite countertops, large island with bar sink, gas cooktop, stainless steel hood vent, double ovens,microwave built into the island, deep single under-mount stainless steel bowl sink, subway tile backsplash, a huge pantry, and a eat-in area. This kitchen is a MUST-see and perfect for entertaining family and friends! The great room is open to the kitchen and has a fireplace, built-in shelving, blinds that work via remote, and a glass door that expands the opening to the big screened-in porch. The magnificent primary bedroom suite is on the main level and is exceptional! It has a tray ceiling, access to a private deck overlooking the golf course, and an ensuite spa-like bathroom with a dual sink vanity, opulent tiled shower, relaxing soaking tub, and a vast walk-in closet. Downstairs could be used as a mother-in-law suite with a separate entrance, a living area, bedroom, full bath, and walk-in closet. There are 3 additional bedrooms located on the 3rd floor, each bedroom has its own upscale private bathroom and walk-in closet. One of the bedrooms has a private balcony overlooking the golf course. These bedrooms are so luxurious that each could be considered a second primary bedroom. Many upgrades thru-out include a three-floor stop elevator, laundry room with cabinets, granite counter tops, and utility sink, irrigation system, extended concrete in driveway, fenced backyard w/upgraded landscape, guttering, storage, and Epoxy flooring in the garage. Coosaw Creek Country Club is a beautifully landscaped golf course gated community with a security guard entrance and is in the Dorchester District 2 schools district. It is a short drive to Bosch, Boeing, Mercedes, shopping, downtown with historical sites and 5-star restaurants, and the airport. The community offers unlimited golf green fees for all household members, a neighborhood pool, tennis courts, basketball courts, pickle call courts, a playground, and a clubhouse with a restaurant, a pro shop, tons of special events, and clubs. This home is a must see!
Location
State SC
County Dorchester
Area 61 - N. Chas/Summerville/Ladson-Dor
Rooms
Primary Bedroom Level Lower, Upper
Master Bedroom Lower, Upper Ceiling Fan(s), Dual Masters, Garden Tub/Shower, Multiple Closets, Outside Access, Split, Walk-In Closet(s)
Interior
Interior Features Ceiling - Smooth, Tray Ceiling(s), High Ceilings, Elevator, Garden Tub/Shower, Kitchen Island, Walk-In Closet(s), Ceiling Fan(s), Eat-in Kitchen, Entrance Foyer, Game, Great, Media, In-Law Floorplan, Office, Pantry, Separate Dining
Heating Forced Air
Cooling Central Air
Flooring Ceramic Tile, Wood
Fireplaces Number 1
Fireplaces Type Gas Connection, Gas Log, Great Room, One
Laundry Laundry Room
Exterior
Exterior Feature Balcony, Lawn Irrigation
Parking Features 3 Car Garage, Attached, Garage Door Opener
Garage Spaces 3.0
Community Features Clubhouse, Gated, Golf Course, Golf Membership Available, Pool, Security, Tennis Court(s), Trash
Roof Type Architectural
Porch Deck, Patio, Covered, Porch - Full Front, Screened
Total Parking Spaces 3
Building
Lot Description .5 - 1 Acre, High, Level, On Golf Course
Story 3
Foundation Raised
Sewer Public Sewer
Water Public
Architectural Style Traditional
Level or Stories 3 Stories
Structure Type Brick Veneer, Cement Plank
New Construction No
Schools
Elementary Schools Joseph Pye
Middle Schools River Oaks
High Schools Ft. Dorchester
Others
Acceptable Financing Any
Listing Terms Any
Financing Any
Read Less Info
Want to know what your home might be worth? Contact us for a FREE valuation!

Our team is ready to help you sell your home for the highest possible price ASAP






