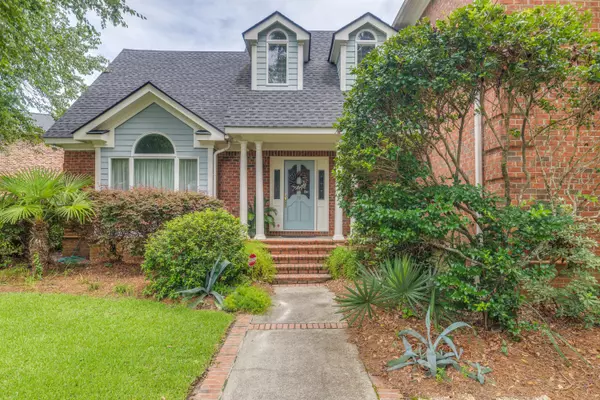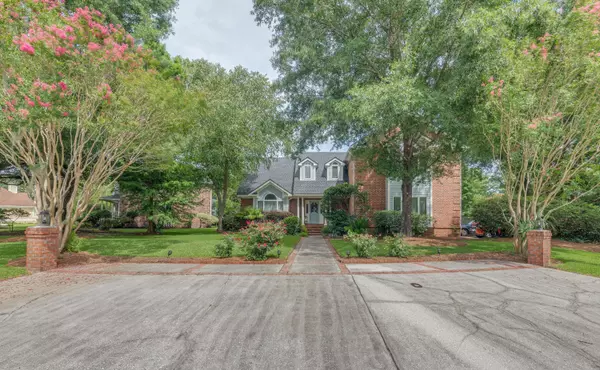Bought with Riverland Realty
$665,000
$699,000
4.9%For more information regarding the value of a property, please contact us for a free consultation.
4 Beds
3.5 Baths
3,510 SqFt
SOLD DATE : 09/16/2021
Key Details
Sold Price $665,000
Property Type Single Family Home
Sub Type Single Family Detached
Listing Status Sold
Purchase Type For Sale
Square Footage 3,510 sqft
Price per Sqft $189
Subdivision Shadowmoss
MLS Listing ID 21019998
Sold Date 09/16/21
Bedrooms 4
Full Baths 3
Half Baths 1
Year Built 1991
Lot Size 0.470 Acres
Acres 0.47
Property Sub-Type Single Family Detached
Property Description
Located in the desirable neighborhood of Shadowmoss, this home sits on almost half of an acre of land on a quiet cul-de-sac. From the minute you enter through the front door, you can feel the 3500+ square feet of living space. A formal living room and dining room sit on the left side of the home, separate and full of natural light. The kitchen offers plenty of cabinet space, a great island, a double-door large pantry, and space for an eat-in dining set. The family room features a white-brick fireplace, built-in bookshelves, and an additional seating area where the porch was transformed into a Carolina room. Upstairs, the substantial master suite presents multiple closets in addition to the walk-in closet, high vaulted ceilings, and a seating area.The master bathroom has an elevated garden tub, stand-in shower, and a double sink vanity. Additionally upstairs, there are three more sizable bedrooms with rear-facing windows overlooking the backyard. Two of these bedrooms share a Jack-and-Jill and the final bedroom has its own full bathroom. Beyond the home itself is the Lowcountry backyard of your dreams. A large brick terrace leads out to an in-ground pool, surrounded by lush landscaping. The entire backyard is fenced-in with plenty of space for your family to enjoy the outdoors!
Location
State SC
County Charleston
Area 12 - West Of The Ashley Outside I-526
Rooms
Primary Bedroom Level Upper
Master Bedroom Upper Ceiling Fan(s), Garden Tub/Shower, Multiple Closets, Walk-In Closet(s)
Interior
Interior Features Ceiling - Cathedral/Vaulted, High Ceilings, Garden Tub/Shower, Kitchen Island, Walk-In Closet(s), Ceiling Fan(s), Family, Formal Living, Entrance Foyer, Loft, Separate Dining, Sun
Heating Electric
Cooling Central Air
Flooring Ceramic Tile, Wood
Fireplaces Number 1
Fireplaces Type Family Room, One
Window Features Window Treatments - Some
Laundry Dryer Connection, Laundry Room
Exterior
Parking Features 2 Car Garage, Garage Door Opener
Garage Spaces 2.0
Fence Fence - Wooden Enclosed
Pool In Ground
Community Features Clubhouse, Golf Membership Available, Trash
Utilities Available Charleston Water Service, Dominion Energy
Roof Type Architectural
Porch Patio
Total Parking Spaces 2
Private Pool true
Building
Lot Description 0 - .5 Acre, Cul-De-Sac
Story 2
Foundation Crawl Space
Sewer Public Sewer
Water Public
Architectural Style Traditional
Level or Stories Two
Structure Type Brick Veneer
New Construction No
Schools
Elementary Schools Drayton Hall
Middle Schools C E Williams
High Schools West Ashley
Others
Acceptable Financing Cash, Conventional
Listing Terms Cash, Conventional
Financing Cash, Conventional
Read Less Info
Want to know what your home might be worth? Contact us for a FREE valuation!

Our team is ready to help you sell your home for the highest possible price ASAP






