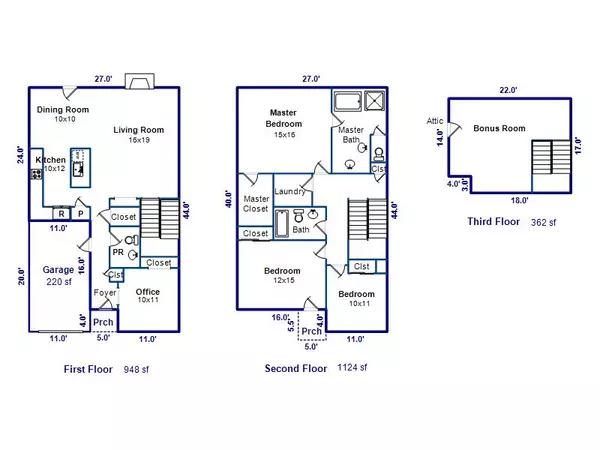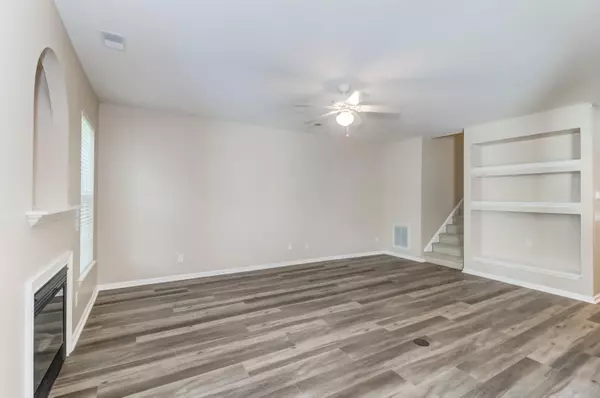Bought with Riverland Realty
$340,000
$345,000
1.4%For more information regarding the value of a property, please contact us for a free consultation.
4 Beds
2.5 Baths
2,434 SqFt
SOLD DATE : 11/27/2020
Key Details
Sold Price $340,000
Property Type Multi-Family
Sub Type Single Family Attached
Listing Status Sold
Purchase Type For Sale
Square Footage 2,434 sqft
Price per Sqft $139
Subdivision Park West
MLS Listing ID 20029030
Sold Date 11/27/20
Bedrooms 4
Full Baths 2
Half Baths 1
Year Built 2003
Lot Size 2,613 Sqft
Acres 0.06
Property Sub-Type Single Family Attached
Property Description
Must see, amazing townhome in the highly desirable Keswick subsection of Park West. This 4B, 2.5B home boasts new LVT flooring throughout the living areas and bathrooms, new granite countertops and farmhouse sink in kitchen, new fixtures and fresh paint throughout the downstairs to name just a few of the many updates recently completed. Lots of storage and a wonderful third story with triple skylights that could be used as an office, mancave or fourth bedroom. Enjoy views of the pond from the master bedroom and family room as well. Keswick is conveniently located to schools, shopping, area beaches and all that Mt. Pleasant has to offer. Annual Park West HOA includes use of all Park West amenities. This amazing townhouse is move in ready and won't last long!
Location
State SC
County Charleston
Area 41 - Mt Pleasant N Of Iop Connector
Region Keswick
City Region Keswick
Rooms
Primary Bedroom Level Upper
Master Bedroom Upper Ceiling Fan(s), Garden Tub/Shower, Walk-In Closet(s)
Interior
Interior Features Ceiling - Smooth, High Ceilings, Walk-In Closet(s), Ceiling Fan(s), Eat-in Kitchen, Family, Entrance Foyer, Office, Pantry
Heating Electric, Heat Pump
Cooling Central Air
Fireplaces Number 1
Fireplaces Type Family Room, Gas Log, One
Window Features Some Thermal Wnd/Doors, Skylight(s)
Laundry Dryer Connection, Laundry Room
Exterior
Exterior Feature Balcony, Lawn Irrigation
Parking Features 1 Car Garage, Attached
Garage Spaces 1.0
Fence Partial, Vinyl
Community Features Clubhouse, Park, Pool, Tennis Court(s), Trash, Walk/Jog Trails
Utilities Available Dominion Energy, Mt. P. W/S Comm
Roof Type Asphalt
Porch Patio
Total Parking Spaces 1
Building
Lot Description Cul-De-Sac, Interior Lot, Level
Story 3
Foundation Slab
Sewer Public Sewer
Water Public
Level or Stories 3 Stories
Structure Type Vinyl Siding
New Construction No
Schools
Elementary Schools Charles Pinckney Elementary
Middle Schools Cario
High Schools Wando
Others
Acceptable Financing Any
Listing Terms Any
Financing Any
Read Less Info
Want to know what your home might be worth? Contact us for a FREE valuation!

Our team is ready to help you sell your home for the highest possible price ASAP






