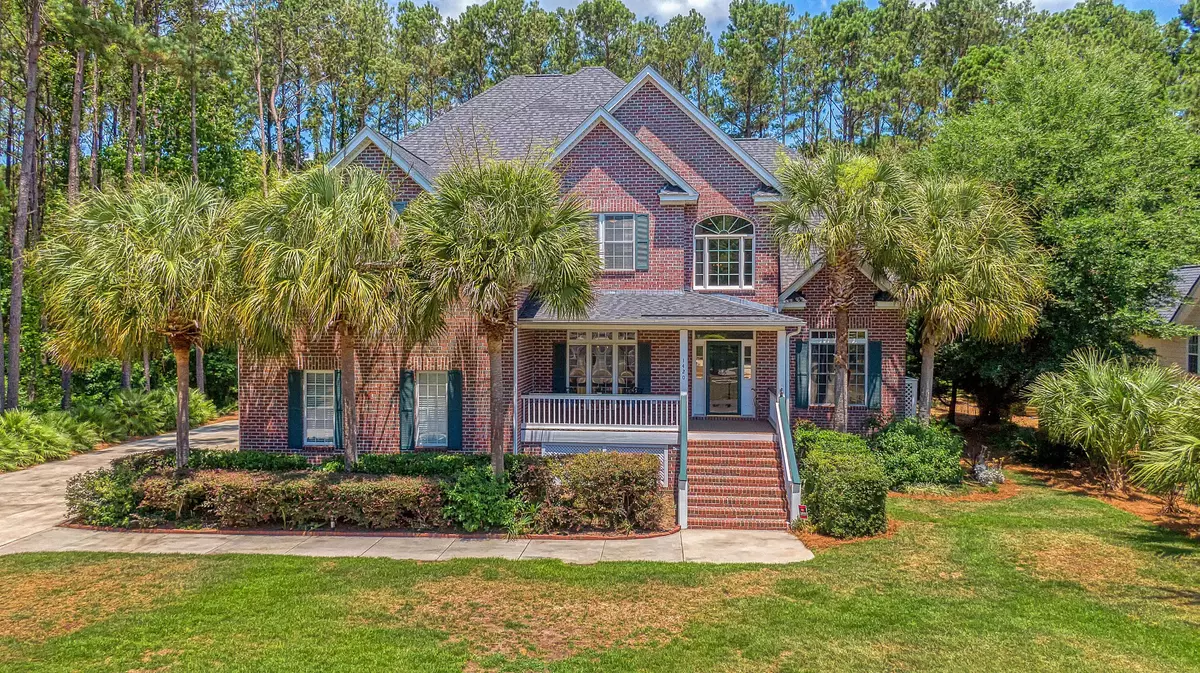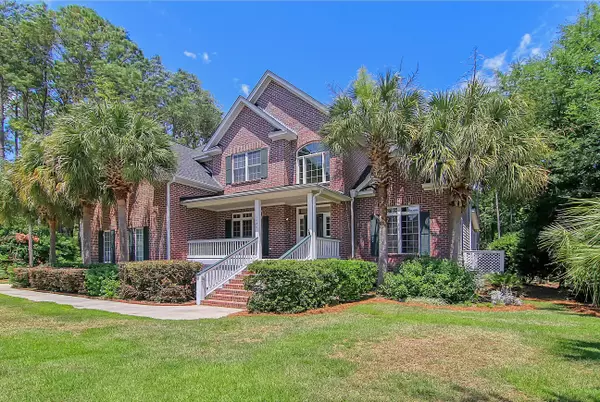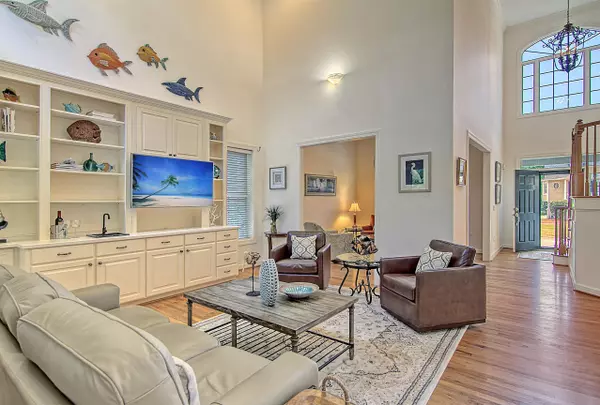Bought with The Boulevard Company, LLC
$1,200,000
$1,225,000
2.0%For more information regarding the value of a property, please contact us for a free consultation.
5 Beds
3 Baths
3,344 SqFt
SOLD DATE : 08/18/2022
Key Details
Sold Price $1,200,000
Property Type Single Family Home
Sub Type Single Family Detached
Listing Status Sold
Purchase Type For Sale
Square Footage 3,344 sqft
Price per Sqft $358
Subdivision Hamlin Plantation
MLS Listing ID 22017183
Sold Date 08/18/22
Bedrooms 5
Full Baths 3
Year Built 2001
Lot Size 0.370 Acres
Acres 0.37
Property Description
Welcome to this brick front home on a quiet & private, lush lot with space for a pool! Upon entering you'll notice the gleaming hardwoods, soaring ceilings & Palladian windows. The living room could double as a home office & the DR is well appointed with floor to ceiling windows & decorative molding. The home has a fabulous floor plan perfect for entertaining with a guest room & full bath on the main floor. The well-appointed kitchen has a bunch of cabinet & counter space + all appliances are newer & convey. Crown molding on main level & continues upstairs. The primary bedroom has a tray ceiling, recessed lighting & a sitting area. All bedrooms have ceiling fans & walk in closets. New roof 12/2021, HVAC 4 years new, tankless H2O heater, gas cooktop, fresh interior paint, loft storagein the garage. The sunroom is a glorious space to enjoy the backyard views & boasts built-ins with lighting. Built ins are also found in the family room. All windows have an energy savings film on them & irrigation system has a separate meter for water bill savings. Washer & dryer convey & the laundry room has a utility tub. The extra-long driveway has a large parking pad for extra parking or play! Fast close possible but not needed!
Location
State SC
County Charleston
Area 41 - Mt Pleasant N Of Iop Connector
Region The Sound
City Region The Sound
Rooms
Primary Bedroom Level Upper
Master Bedroom Upper Ceiling Fan(s), Walk-In Closet(s)
Interior
Interior Features Ceiling Fan(s)
Heating Heat Pump
Cooling Central Air
Flooring Wood
Exterior
Exterior Feature Lawn Irrigation
Garage Spaces 2.0
Community Features Clubhouse, Fitness Center, RV/Boat Storage, Tennis Court(s), Walk/Jog Trails
Utilities Available Berkeley Elect Co-Op, Mt. P. W/S Comm
Roof Type Architectural
Porch Deck, Front Porch
Total Parking Spaces 2
Building
Lot Description 0 - .5 Acre
Story 2
Foundation Crawl Space
Sewer Public Sewer
Water Public
Architectural Style Traditional
Level or Stories Two
New Construction No
Schools
Elementary Schools Jennie Moore
Middle Schools Laing
High Schools Wando
Others
Financing Any
Special Listing Condition Flood Insurance
Read Less Info
Want to know what your home might be worth? Contact us for a FREE valuation!

Our team is ready to help you sell your home for the highest possible price ASAP






