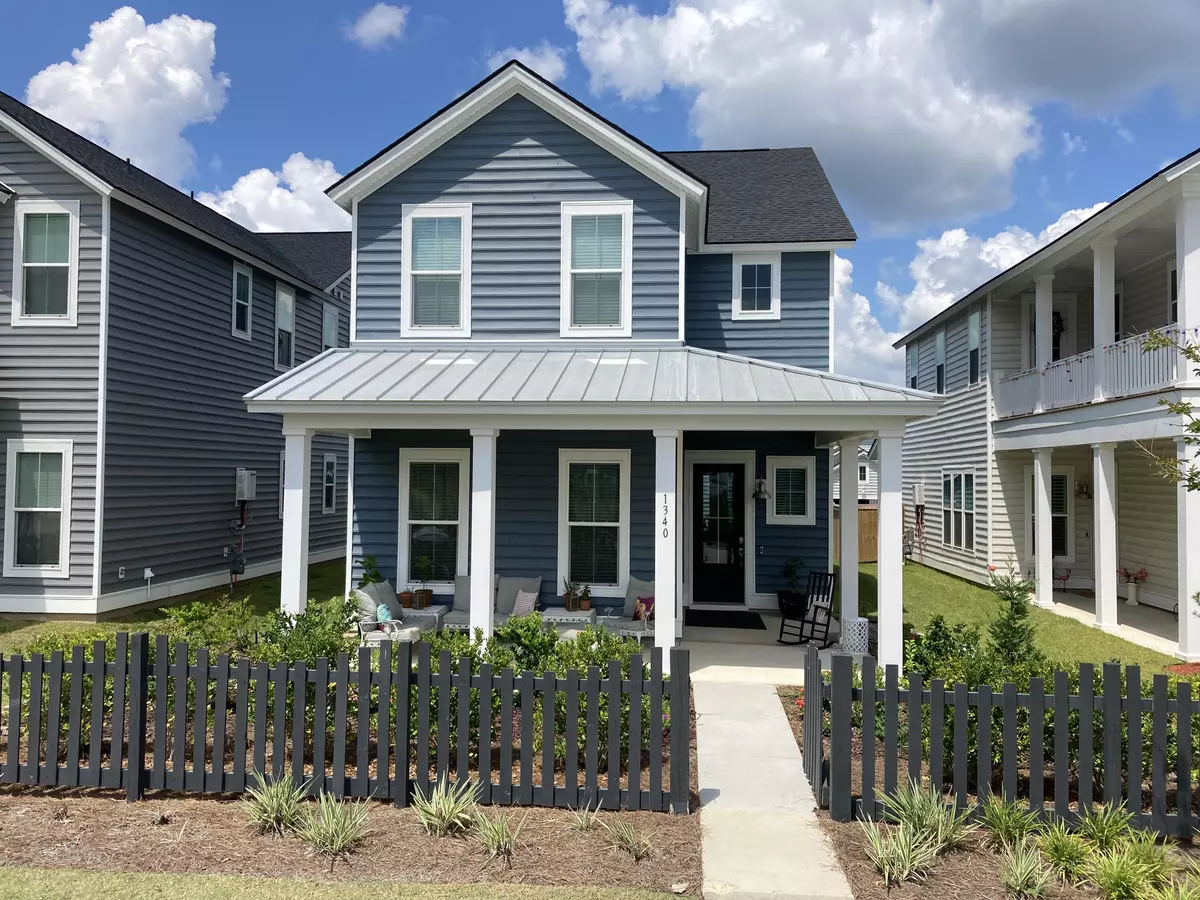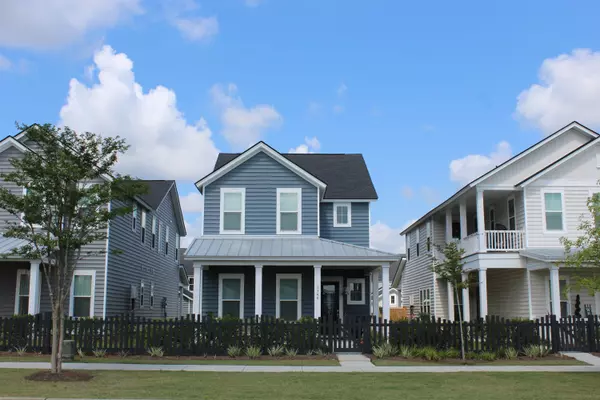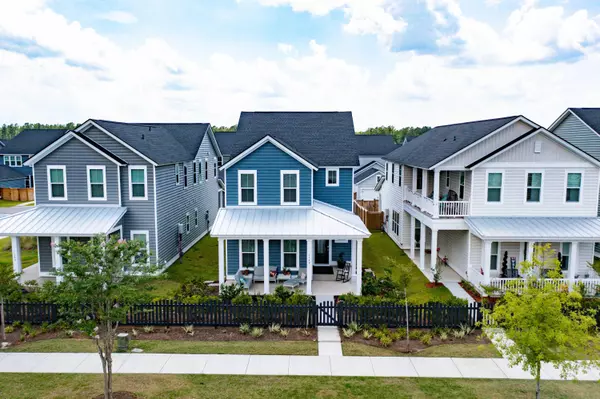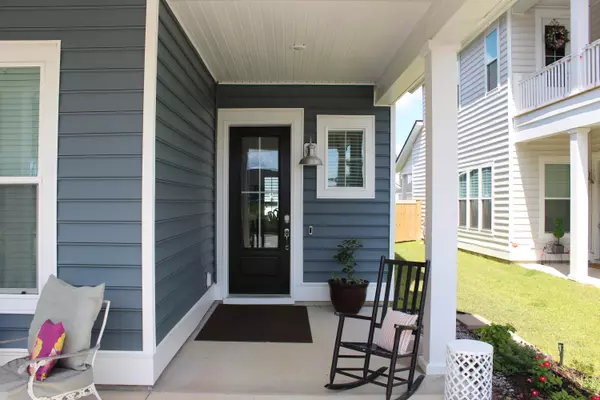Bought with EXP Realty LLC
$399,900
$399,900
For more information regarding the value of a property, please contact us for a free consultation.
4 Beds
2.5 Baths
2,277 SqFt
SOLD DATE : 08/22/2022
Key Details
Sold Price $399,900
Property Type Single Family Home
Sub Type Single Family Detached
Listing Status Sold
Purchase Type For Sale
Square Footage 2,277 sqft
Price per Sqft $175
Subdivision Summers Corner
MLS Listing ID 22018054
Sold Date 08/22/22
Bedrooms 4
Full Baths 2
Half Baths 1
Year Built 2020
Lot Size 4,791 Sqft
Acres 0.11
Property Sub-Type Single Family Detached
Property Description
This stunning Rutledge plan is a traditional Charleston style home with a full front porch that is surrounded by flowers and shrubs. Upon entering the home, the foyer leads to the living space where you will find the dining area, well designed kitchen, family room with plenty of natural light, and the back door leading to the covered patio. The kitchen features quartz countertops, white cabinets, subway tile backsplash, gas range, and all stainless steel appliances. The master bedroom is located on the main level and features a nice sized room with a luxurious bathroom, large tile shower, stand alone tub, water closet, and huge walk in closet. There are 3 bedrooms upstairs plus a huge loft area, perfect for game nights! The owners have added shelving in the loft area for extra storage!They have also added wooden shelves in the kitchen pantry, coat closet, and laundry room. A few additional features to note: 10 foot ceilings on the 1st floor, 9 foot ceilings on the 2nd floor, and a kitchen island covered with shiplap. There is LVP flooring in the foyer and throughout all living areas. There are blinds on most windows, a tankless water heater, the interior of the garage is finished and owners have added shelving for additional storage. This is a MUST SEE home in a MUST SEE community!
Location
State SC
County Dorchester
Area 63 - Summerville/Ridgeville
Region Azalea Ridge
City Region Azalea Ridge
Rooms
Primary Bedroom Level Lower
Master Bedroom Lower Ceiling Fan(s), Garden Tub/Shower, Walk-In Closet(s)
Interior
Interior Features Ceiling - Smooth, High Ceilings, Garden Tub/Shower, Kitchen Island, Walk-In Closet(s), Ceiling Fan(s), Eat-in Kitchen, Family, Loft, Pantry
Heating Heat Pump, Natural Gas
Cooling Central Air
Flooring Ceramic Tile
Window Features Thermal Windows/Doors, Window Treatments - Some
Laundry Laundry Room
Exterior
Parking Features 2 Car Garage, Garage Door Opener
Garage Spaces 2.0
Community Features Park, Pool, Trash, Walk/Jog Trails
Utilities Available Dominion Energy, Dorchester Cnty Water and Sewer Dept
Roof Type Architectural, Metal
Porch Covered, Porch - Full Front
Total Parking Spaces 2
Building
Lot Description 0 - .5 Acre
Story 2
Foundation Slab
Sewer Public Sewer
Water Public
Architectural Style Charleston Single, Traditional
Level or Stories Two
Structure Type Vinyl Siding
New Construction No
Schools
Elementary Schools Sand Hill
Middle Schools Gregg
High Schools Ashley Ridge
Others
Acceptable Financing Cash, Conventional, FHA, USDA Loan, VA Loan
Listing Terms Cash, Conventional, FHA, USDA Loan, VA Loan
Financing Cash, Conventional, FHA, USDA Loan, VA Loan
Read Less Info
Want to know what your home might be worth? Contact us for a FREE valuation!

Our team is ready to help you sell your home for the highest possible price ASAP






