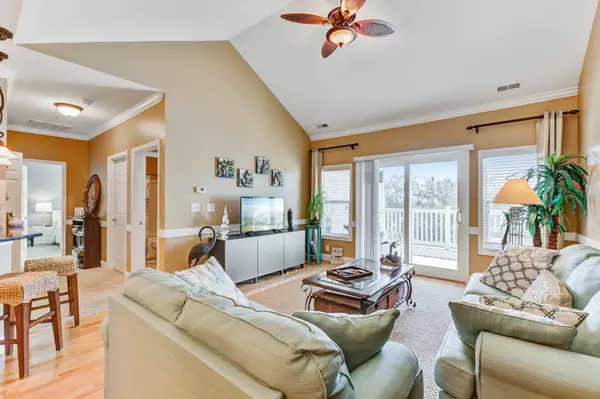Bought with Dunes Properties of Chas Inc
$308,000
$319,000
3.4%For more information regarding the value of a property, please contact us for a free consultation.
2 Beds
2 Baths
1,133 SqFt
SOLD DATE : 06/04/2021
Key Details
Sold Price $308,000
Property Type Single Family Home
Sub Type Single Family Attached
Listing Status Sold
Purchase Type For Sale
Square Footage 1,133 sqft
Price per Sqft $271
Subdivision Pelican Pointe Villas
MLS Listing ID 21005921
Sold Date 06/04/21
Bedrooms 2
Full Baths 2
Year Built 2007
Property Description
Fantastic top floor Pelican Pointe condo with 2 bedrooms and 2 baths. Features include 9' high ceilings, hardwood floors, granite countertops, stainless steel appliances, crown molding, chair rail, vaulted ceiling in family room, and tray ceiling in the master bedroom. The community went through extensive remodeling that included new Hardiplank siding, high impact glass windows, new flashing, and roofing. Amenities include an elevator, pool with a pavilion and grill, and a pet area. This top floor condo comes with a large covered porch that feels nestled in the trees - excellent privacy. The designated covered parking spot is conveniently located. Pelican Pointe is located within minutes to Folly Beach and a short distance to downtown Charleston. Hurry, this condo won't last long.
Location
State SC
County Charleston
Area 22 - Folly Beach To Battery Island
Rooms
Master Bedroom Ceiling Fan(s), Garden Tub/Shower
Interior
Interior Features Ceiling - Cathedral/Vaulted, Ceiling - Smooth, High Ceilings, Garden Tub/Shower, Walk-In Closet(s), Ceiling Fan(s), Living/Dining Combo
Heating Electric, Heat Pump
Cooling Central Air
Flooring Ceramic Tile, Wood
Laundry Dryer Connection, Laundry Room
Exterior
Exterior Feature Balcony
Garage Spaces 1.0
Community Features Elevators, Lawn Maint Incl, Pool
Utilities Available Dominion Energy
Roof Type Architectural
Total Parking Spaces 1
Building
Lot Description High
Story 1
Foundation Raised
Sewer Public Sewer
Water Public
Level or Stories One
New Construction No
Schools
Elementary Schools James Island
Middle Schools Camp Road
High Schools James Island Charter
Others
Financing Any, Cash
Read Less Info
Want to know what your home might be worth? Contact us for a FREE valuation!

Our team is ready to help you sell your home for the highest possible price ASAP






