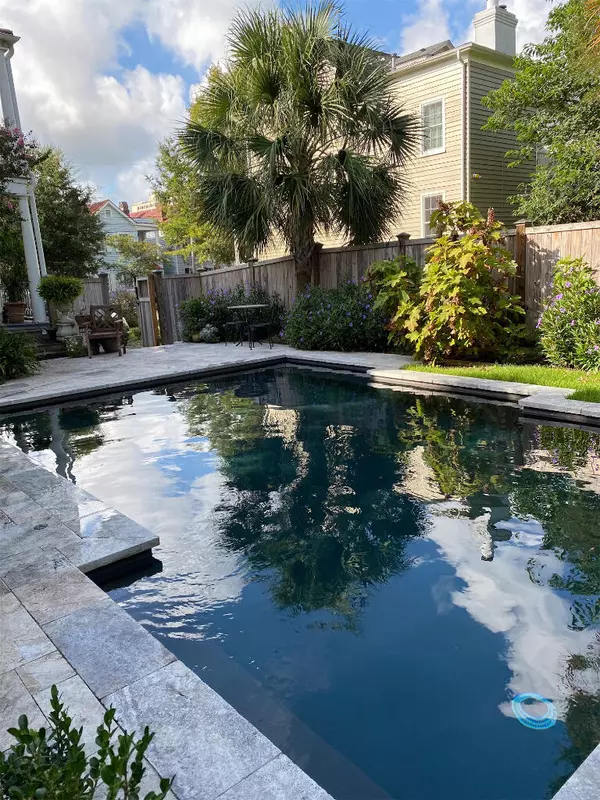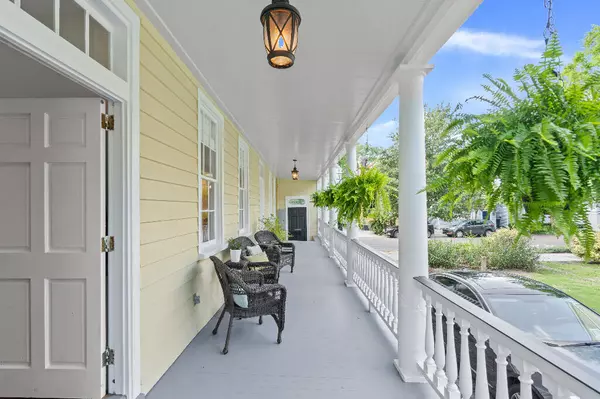Bought with NON MEMBER
$1,625,000
$1,785,000
9.0%For more information regarding the value of a property, please contact us for a free consultation.
4 Beds
2.5 Baths
2,600 SqFt
SOLD DATE : 08/23/2022
Key Details
Sold Price $1,625,000
Property Type Single Family Home
Sub Type Single Family Detached
Listing Status Sold
Purchase Type For Sale
Square Footage 2,600 sqft
Price per Sqft $625
Subdivision Radcliffeborough
MLS Listing ID 22009733
Sold Date 08/23/22
Bedrooms 4
Full Baths 2
Half Baths 1
Year Built 1852
Lot Size 3,920 Sqft
Acres 0.09
Property Description
Downtown Charleston home with salt water heated gunite pool and RiverSystems swim current. This Carolopolis award-winning circa 1852 single home offers a fantastic lifestyle in a convenient location on the historical peninsula. Amenities include a renovated gourmet kitchen with stainless steel appliances, a gas range, marble counters, and plenty of cabinet space. Enjoy the adjoining dining room with fireplace and built-in butler's pantry. The home's window treatments include plantation shutters, custom roman shades, and solid wood blinds. The 170-year-old wood floors are something to behold! The home offers four bedrooms, two full baths, and a powder room on three levels of upscale living. Three fireplaces with gas lines adorn the dining room and two second-floor bedrooms. A gas fireplacewith lava rocks in a coal basket provides comfort in the family room. The primary bathroom features a separate water closet, shower, bathtub, and laundry area with carrara marble. Outdoor living areas include the custom pool, a travertine tile pool deck, extensive landscaping with drip irrigation, and a double piazza. The home provides a private driveway with vintage brick. Recent updates include professional interior and exterior paint (completed May 2022), complete replumbing (2021), HVAC units (2021 and 2017), new ductwork for 2nd and 3rd floors (2021), and metal roof coating with a 10-year warranty (2021).
Location
State SC
County Charleston
Area 51 - Peninsula Charleston Inside Of Crosstown
Interior
Interior Features Eat-in Kitchen, Formal Living, Separate Dining
Heating Forced Air, Natural Gas
Cooling Central Air
Flooring Ceramic Tile, Marble, Wood
Fireplaces Type Gas Log, Three +, Wood Burning
Laundry Laundry Room
Exterior
Fence Partial
Pool In Ground
Roof Type Metal
Porch Covered
Private Pool true
Building
Story 3
Foundation Crawl Space
Sewer Public Sewer
Water Public
Architectural Style Charleston Single
Level or Stories 3 Stories
New Construction No
Schools
Elementary Schools Memminger
Middle Schools Simmons Pinckney
High Schools Burke
Others
Financing Cash, Conventional
Read Less Info
Want to know what your home might be worth? Contact us for a FREE valuation!

Our team is ready to help you sell your home for the highest possible price ASAP






