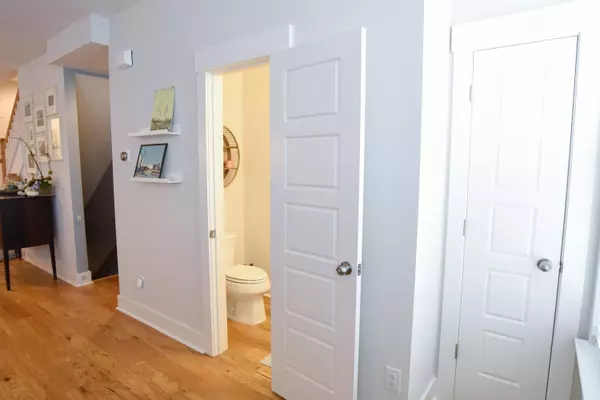Bought with The Boulevard Company, LLC
$600,000
$650,000
7.7%For more information regarding the value of a property, please contact us for a free consultation.
4 Beds
3 Baths
2,296 SqFt
SOLD DATE : 08/25/2022
Key Details
Sold Price $600,000
Property Type Single Family Home
Sub Type Single Family Detached
Listing Status Sold
Purchase Type For Sale
Square Footage 2,296 sqft
Price per Sqft $261
Subdivision Mixson
MLS Listing ID 22017354
Sold Date 08/25/22
Bedrooms 4
Full Baths 2
Half Baths 2
Year Built 2018
Lot Size 1,742 Sqft
Acres 0.04
Property Description
Must see this very Elegant, stately, trendy 3 story drive under home, situated on a premium location facing the Park in Mixon. This owner made many, many upgrades and added custom touches that make this home one of it's kind in the neighborhood. The bedroom on the first floor was finished with matching hardwood and mini split AC, built in desk and wardrobes with floating shelves. Custom wainscoting on the first floor hallway. Overhead garage storage added, Hardwood added on stairway and throughout entire home. Custom accent wall and custom closet in second guestroom. Fenced in side yards, one with a garden and the other with a ground level deck and solar lights. Butlers pantry with matching Wellborn cabinets quartz counter top and Frigidaire wine fridge. continued...Ceiling high cabinets in the kitchen with custom pulls replaced the original. Nest smart home with 2 thermostats, keypad lock, doorbell and camera in back. Matching Wellborn cabinet added in Owners suite. Gutters were added. Vanities in the both half baths were installed. Custom dining room light fixture was added. Floating shelves in owners suite, second guest bedroom living room and first floor bedroom. Shoe cabinet at base of stairway and built in wardrobes and desk in first floor bedroom will convey. This is a must see. Close to Park Circle, airport,Boeing, not far from downtown. Perfect move in ready home!
Please verify any information important to buyer. Seller and agent believe what is provided to be accurate.
Location
State SC
County Charleston
Area 31 - North Charleston Inside I-526
Rooms
Primary Bedroom Level Upper
Master Bedroom Upper Ceiling Fan(s), Multiple Closets, Walk-In Closet(s)
Interior
Interior Features Ceiling - Smooth, Kitchen Island, Ceiling Fan(s), Eat-in Kitchen, Family, Entrance Foyer, Living/Dining Combo, Pantry
Heating Forced Air
Cooling Central Air
Flooring Ceramic Tile, Wood
Laundry Laundry Room
Exterior
Exterior Feature Lighting
Garage Spaces 1.0
Fence Fence - Wooden Enclosed
Community Features Bus Line, Clubhouse, Club Membership Available, Fitness Center, Lawn Maint Incl, Park, Pool, Trash, Walk/Jog Trails
Utilities Available Charleston Water Service, Dominion Energy
Porch Deck, Front Porch
Total Parking Spaces 1
Building
Lot Description Interior Lot
Story 2
Foundation Slab
Sewer Public Sewer
Water Public
Architectural Style Charleston Single
Level or Stories 3 Stories
New Construction No
Schools
Elementary Schools Hursey
Middle Schools Hursey
High Schools North Charleston
Others
Financing Any
Read Less Info
Want to know what your home might be worth? Contact us for a FREE valuation!

Our team is ready to help you sell your home for the highest possible price ASAP






