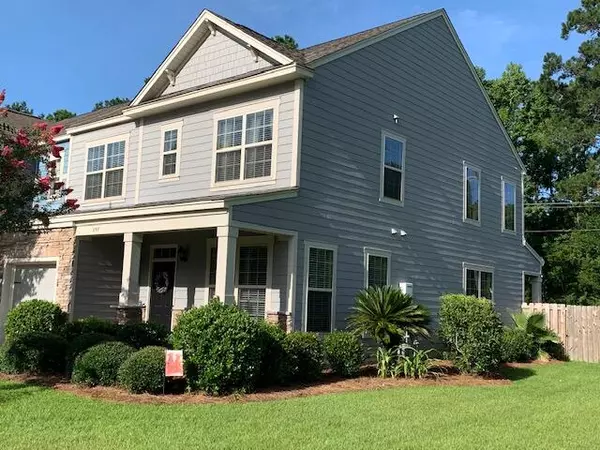Bought with Keller Williams Realty Charleston West Ashley
$347,000
$349,500
0.7%For more information regarding the value of a property, please contact us for a free consultation.
3 Beds
2.5 Baths
1,641 SqFt
SOLD DATE : 08/24/2022
Key Details
Sold Price $347,000
Property Type Multi-Family
Sub Type Single Family Attached
Listing Status Sold
Purchase Type For Sale
Square Footage 1,641 sqft
Price per Sqft $211
Subdivision Hunt Club
MLS Listing ID 22020335
Sold Date 08/24/22
Bedrooms 3
Full Baths 2
Half Baths 1
Year Built 2012
Lot Size 5,662 Sqft
Acres 0.13
Property Sub-Type Single Family Attached
Property Description
Welcome home to 857 Bibury Ct.. As you approach this home the stone accented front porch invites you in! Open the front door & the natural lighting, lights the way that only a end unit townhome can offer. From hard wood floor to high vaulted ceilings, granite countertops, & stainless steel appliances your are ready to host family & friends. Retire to the ground level master suite that offers a walk in closet inside the master bath. You'll find the laundry on the ground level for convenience. Head up the open staircase to access the other two spacious bedrooms and full bath. Relax with a good book in the upstairs living area a great get away for downstairs activities. The backyard is fenced in and ready for outdoor gathering! What a Gem in the highly sought after Hunt Club community!
Location
State SC
County Charleston
Area 12 - West Of The Ashley Outside I-526
Rooms
Primary Bedroom Level Lower
Master Bedroom Lower Ceiling Fan(s), Walk-In Closet(s)
Interior
Interior Features Ceiling - Cathedral/Vaulted, Ceiling - Smooth, Ceiling Fan(s), Bonus, Family, Pantry, Separate Dining
Heating Electric
Cooling Central Air
Flooring Wood
Fireplaces Type Family Room, Gas Log
Laundry Laundry Room
Exterior
Parking Features 1 Car Garage, Garage Door Opener
Garage Spaces 1.0
Fence Fence - Wooden Enclosed
Community Features Pool, Trash, Walk/Jog Trails
Utilities Available Charleston Water Service, Dominion Energy
Roof Type Architectural
Porch Covered, Front Porch
Total Parking Spaces 1
Building
Lot Description 0 - .5 Acre
Story 2
Foundation Slab
Sewer Public Sewer
Water Public
Level or Stories Two
Structure Type Stone Veneer, Vinyl Siding
New Construction No
Schools
Elementary Schools Drayton Hall
Middle Schools C E Williams
High Schools West Ashley
Others
Acceptable Financing Any, Cash, Conventional, FHA, VA Loan
Listing Terms Any, Cash, Conventional, FHA, VA Loan
Financing Any, Cash, Conventional, FHA, VA Loan
Read Less Info
Want to know what your home might be worth? Contact us for a FREE valuation!

Our team is ready to help you sell your home for the highest possible price ASAP






