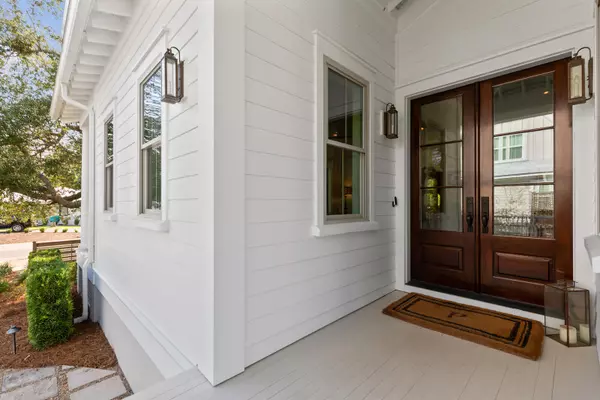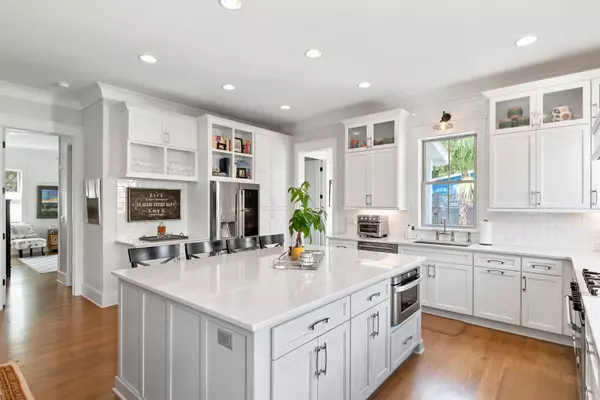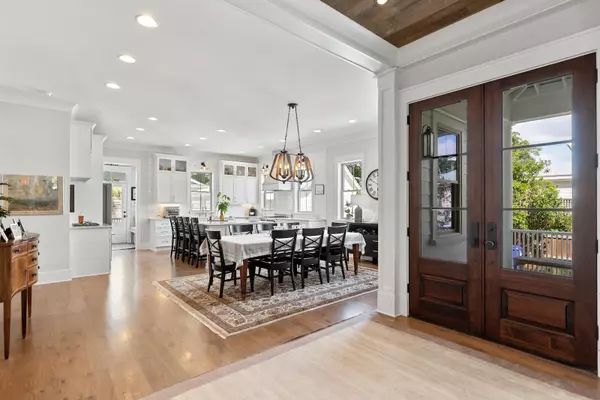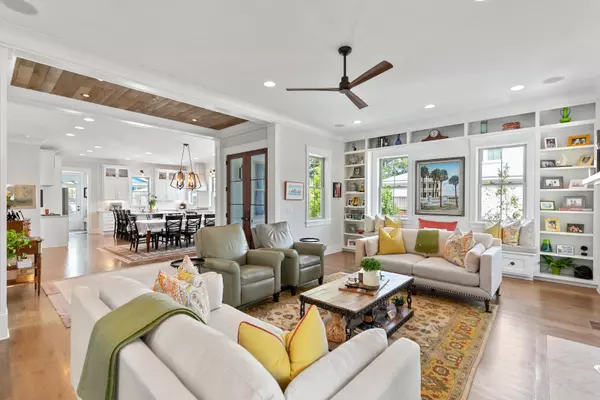Bought with Coldwell Banker Realty
$2,500,000
$2,500,000
For more information regarding the value of a property, please contact us for a free consultation.
4 Beds
4.5 Baths
3,146 SqFt
SOLD DATE : 08/25/2022
Key Details
Sold Price $2,500,000
Property Type Single Family Home
Sub Type Single Family Detached
Listing Status Sold
Purchase Type For Sale
Square Footage 3,146 sqft
Price per Sqft $794
Subdivision Old Mt Pleasant
MLS Listing ID 22016903
Sold Date 08/25/22
Bedrooms 4
Full Baths 4
Half Baths 1
Year Built 2017
Lot Size 9,583 Sqft
Acres 0.22
Property Description
This stunning Lowcountry home is more than 3,000 sq. ft. with four bedrooms and four and a half baths situated in the coveted Old Mount Pleasant neighborhood. As you enter the foyer, you will be immediately impressed with designer touches throughout the home: beautiful white oak floors, soaring ceilings, chic coastal lighting and abundant natural light. High-end finishes like shiplap, reclaimed wood and classic crown molding abound. The open farmhouse floor plan is highlighted by a spacious chef's kitchen with a quartz island, Bertazzoni range, custom finished Deco hood and an adjacent dining room. The kitchen seamlessly flows into a spacious family room with a gas fireplace, a wall of built-ins with a window seat and French doors that open to the generous front porch. The first-floor owner's suite offers coastal charm including shiplap, board and batten wainscoting as well as dual walk-in closets. The spa-like bath features marble countertops, a soaking tub and a large shower with multiple shower heads. A second en suite bedroom on the first floor is currently being used as an office. Upstairs there are two additional bedrooms with private baths and a small space for studying or crafting. The backyard is truly an oasis featuring an Ipe deck, a brand-new swimming pool that can be heated or chilled, a retractable pool cover and outdoor shower. This space is perfect for relaxing or entertaining family and friends. Additional exterior highlights include a firepit, gas lanterns, a metal roof, tankless Rinnai water heater and an encapsulated crawl space. You will love living in this home situated within biking distance of Sullivan's Island beach and close to downtown Charleston. The charm, character and convenience of the Old Mount Pleasant lifestyle awaits you.
Location
State SC
County Charleston
Area 42 - Mt Pleasant S Of Iop Connector
Rooms
Primary Bedroom Level Lower
Master Bedroom Lower Ceiling Fan(s), Garden Tub/Shower, Multiple Closets, Walk-In Closet(s)
Interior
Interior Features Beamed Ceilings, Ceiling - Cathedral/Vaulted, Ceiling - Smooth, High Ceilings, Kitchen Island, Walk-In Closet(s), Ceiling Fan(s), Eat-in Kitchen, Family, Entrance Foyer, In-Law Floorplan
Heating Electric
Cooling Central Air
Flooring Ceramic Tile, Wood
Fireplaces Type Family Room, Gas Log
Laundry Laundry Room
Exterior
Exterior Feature Lighting
Garage Spaces 1.5
Fence Partial
Pool In Ground
Community Features Trash
Utilities Available Dominion Energy, Mt. P. W/S Comm
Roof Type Metal
Porch Front Porch, Porch - Full Front
Total Parking Spaces 1
Private Pool true
Building
Lot Description 0 - .5 Acre, High
Story 2
Foundation Crawl Space
Sewer Public Sewer
Water Public
Architectural Style Traditional
Level or Stories Two
New Construction No
Schools
Elementary Schools Mt. Pleasant Academy
Middle Schools Moultrie
High Schools Lucy Beckham
Others
Financing Cash,Conventional
Read Less Info
Want to know what your home might be worth? Contact us for a FREE valuation!

Our team is ready to help you sell your home for the highest possible price ASAP






