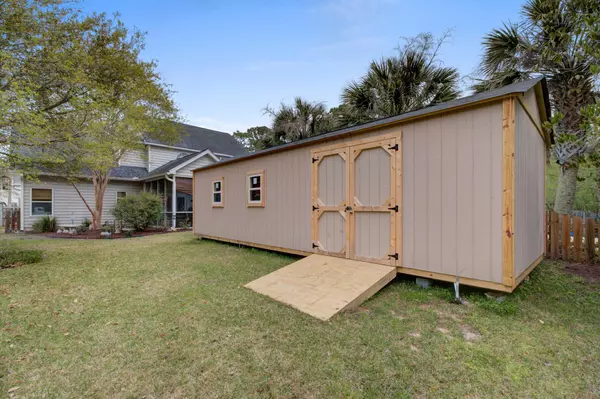Bought with Realty ONE Group Coastal
$520,000
$524,999
1.0%For more information regarding the value of a property, please contact us for a free consultation.
5 Beds
3 Baths
2,515 SqFt
SOLD DATE : 05/09/2022
Key Details
Sold Price $520,000
Property Type Single Family Home
Sub Type Single Family Detached
Listing Status Sold
Purchase Type For Sale
Square Footage 2,515 sqft
Price per Sqft $206
Subdivision Pine Forest Country Club
MLS Listing ID 22008014
Sold Date 05/09/22
Bedrooms 5
Full Baths 3
Year Built 2003
Lot Size 0.290 Acres
Acres 0.29
Property Description
Located in the highly desirable Pine Forest Country Club neighborhood, we have an incredible opportunity for you to own a meticulously maintained 5 bedroom, 3 bathroom home that offers a large fenced back yard that has a 20X40 in-ground saltwater pool, screened-in porch, and a brand new custom built12X32 shed. This beautiful home in one of Summerville's premiere locations also has a 2 car garage and is situated on an approximate 1\3 acre lot that is backed up to a wooded area. Passing the front porch into the foyer you are greeted by Luxury Plank Vinyl floors throughout the main living areas. The entry leads you past the office, and dining room into your large family room that has a gas fireplace. With large windows along the back of the house, they provide views of your backyard oasisand an abundance of natural light. Passing through the kitchen, the granite countertops, bar seating and eat-in kitchen, the hallway leads to the laundry room, full bath and bedroom. Located on the second floor, the large primary bedroom has tray ceilings and a jetted tub and walk-in shower in the ensuite bath. There are 2 additional bedrooms and a guest bath, with the 3rd guest bedroom being over the garage along with a separate study/office. Wood flooring throughout the upstairs completes the floors and there is no carpeting. Imagine relaxing or entertaining in your own private retreat. Nestled in Pine Forest Country Club you will have state of the art amenities including the Golf Course, Golf Course Membership available, Club House, Club House Membership available, Tennis Courts, Community Pool and more!! This home is centrally located with just a few minute drive to Historic Downtown Summerville! Reach out for information today!
Location
State SC
County Dorchester
Area 63 - Summerville/Ridgeville
Region None
City Region None
Rooms
Primary Bedroom Level Upper
Master Bedroom Upper Ceiling Fan(s), Garden Tub/Shower, Walk-In Closet(s)
Interior
Interior Features Ceiling - Smooth, Tray Ceiling(s), High Ceilings, Garden Tub/Shower, Walk-In Closet(s), Ceiling Fan(s), Eat-in Kitchen, Family, Entrance Foyer, Other (Use Remarks), Pantry, Separate Dining
Heating Heat Pump, Natural Gas
Cooling Central Air
Flooring Ceramic Tile, Wood
Fireplaces Number 1
Fireplaces Type Family Room, Gas Log, One
Laundry Laundry Room
Exterior
Exterior Feature Lawn Irrigation, Lighting
Garage Spaces 2.0
Fence Privacy, Fence - Wooden Enclosed
Pool In Ground
Community Features Clubhouse, Club Membership Available, Golf Course, Golf Membership Available, Pool, Storage, Tennis Court(s), Trash, Walk/Jog Trails
Utilities Available Dominion Energy
Roof Type Architectural
Porch Patio, Front Porch, Porch - Full Front, Screened
Total Parking Spaces 2
Private Pool true
Building
Lot Description 0 - .5 Acre, High, Interior Lot, Level
Story 2
Foundation Slab
Sewer Public Sewer
Water Public
Architectural Style Traditional
Level or Stories Two
New Construction No
Schools
Elementary Schools William Reeves Jr
Middle Schools Dubose
High Schools Summerville
Others
Financing Any, Cash, Conventional, FHA
Read Less Info
Want to know what your home might be worth? Contact us for a FREE valuation!

Our team is ready to help you sell your home for the highest possible price ASAP
Get More Information







