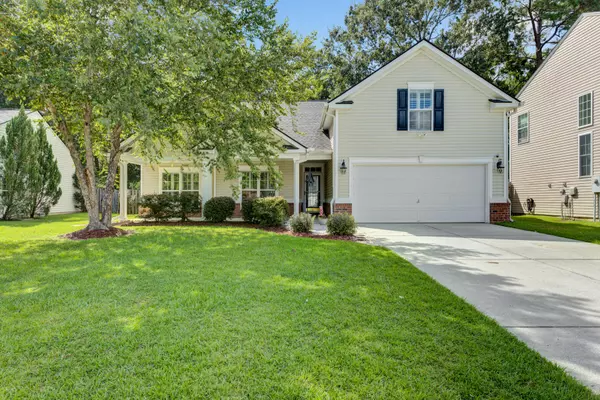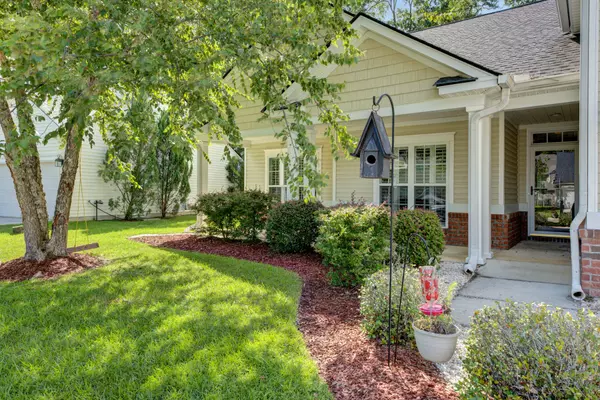Bought with AgentOwned Realty Co. Premier Group, Inc.
$360,000
$355,000
1.4%For more information regarding the value of a property, please contact us for a free consultation.
4 Beds
3 Baths
1,987 SqFt
SOLD DATE : 08/30/2022
Key Details
Sold Price $360,000
Property Type Single Family Home
Sub Type Single Family Detached
Listing Status Sold
Purchase Type For Sale
Square Footage 1,987 sqft
Price per Sqft $181
Subdivision Summer Park
MLS Listing ID 22020215
Sold Date 08/30/22
Bedrooms 4
Full Baths 3
Year Built 2005
Lot Size 7,840 Sqft
Acres 0.18
Property Description
Be prepared for the WOW factor!! Great Neighborhood!! Dorchester 2 school District. In The fantastic Summer Park Neighborhood. Check out this fabulous 1987 sq ft home with 4 Bedrooms and 3 full baths and FROG (4th Bedroom) This home is full of natural light. Beautiful Plantation Shutters throughout, wood style Ceramic Tiles in the main living/kitchen area, and new carpets in bedrooms and FROG. As you walk in threw the gorgeous front door there's a formal dining room, The kitchen located nearby has been upgraded with Granite Counter tops its's a MUST SEE!! With top of the range Stainless Steel/Black appliances. This home is equipped for Gas or Electrical appliances, and currently has all electric appliances. The living space is open with lots of windows looking out onto a fabulous fully fenced in back yard, which backs up to the woods. 3 bedrooms on the main level, the owners retreat is freshly painted and has an en-suite bathroom and closet. Wait for the FROG it has a closet and full bathroom with shower, new carpet, it's such a great retreat for family or guests. There is a double car garage, top of the range double unit train HVAC system, 2019. New Waste Disposal. All appliances convey AS IS including the hard wired security system, just waiting for you to connect it, with acceptable offer. Convenient to the I26 for easy access to The Navy and Air force Bases, Charleston Airport, Downtown Charleston, and Mt Pleasant.
Location
State SC
County Dorchester
Area 62 - Summerville/Ladson/Ravenel To Hwy 165
Rooms
Primary Bedroom Level Lower
Master Bedroom Lower Ceiling Fan(s), Garden Tub/Shower, Walk-In Closet(s)
Interior
Interior Features Ceiling - Smooth, Tray Ceiling(s), High Ceilings, Walk-In Closet(s), Family, Formal Living, Frog Attached, Living/Dining Combo, Separate Dining
Heating Electric
Cooling Central Air
Flooring Ceramic Tile
Laundry Laundry Room
Exterior
Garage Spaces 2.0
Fence Fence - Wooden Enclosed
Community Features Park, Pool, Trash
Utilities Available Dominion Energy, Summerville CPW
Roof Type Architectural
Porch Porch - Full Front
Total Parking Spaces 2
Building
Lot Description 0 - .5 Acre, Wooded
Story 2
Foundation Slab
Sewer Public Sewer
Water Public
Architectural Style Ranch
Level or Stories One and One Half
New Construction No
Schools
Elementary Schools Dr. Eugene Sires Elementary
Middle Schools Oakbrook
High Schools Ashley Ridge
Others
Financing Any
Read Less Info
Want to know what your home might be worth? Contact us for a FREE valuation!

Our team is ready to help you sell your home for the highest possible price ASAP
Get More Information







