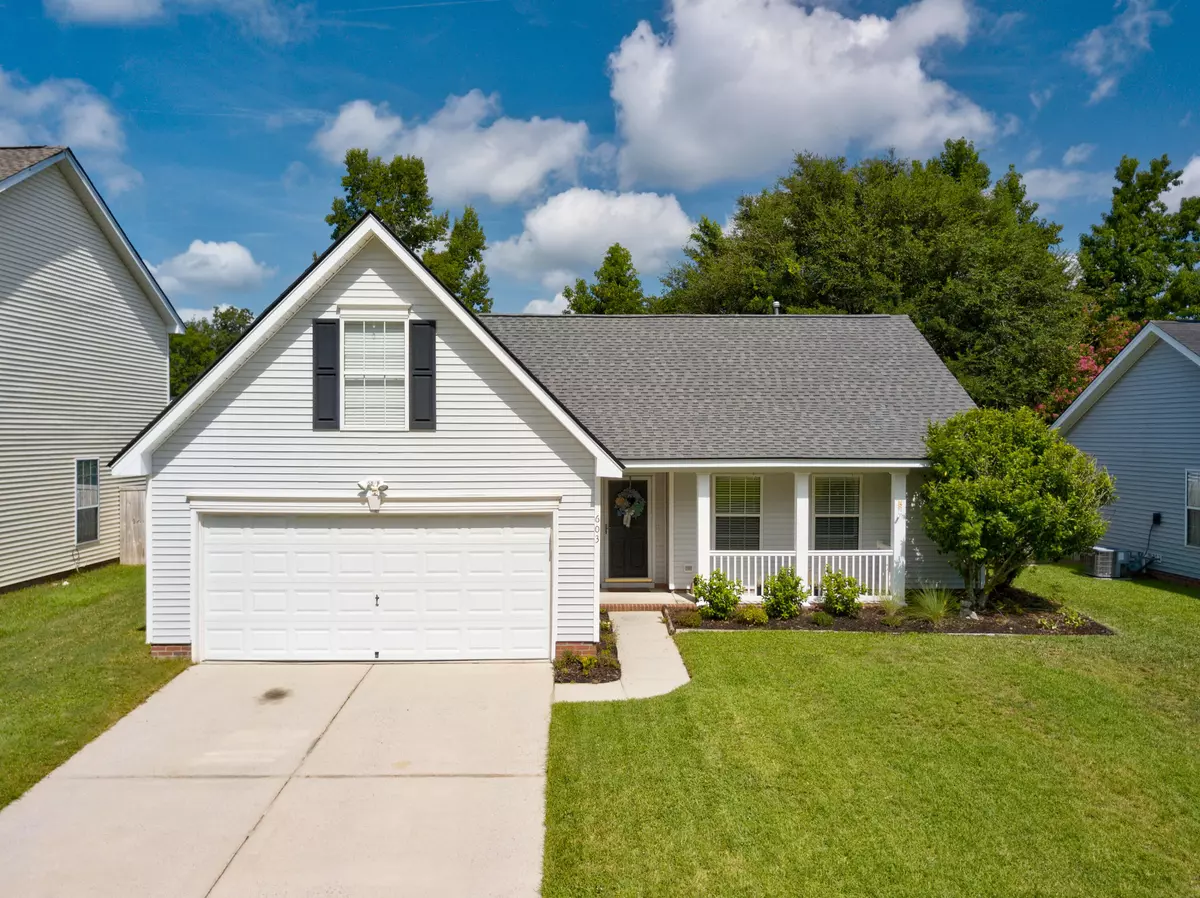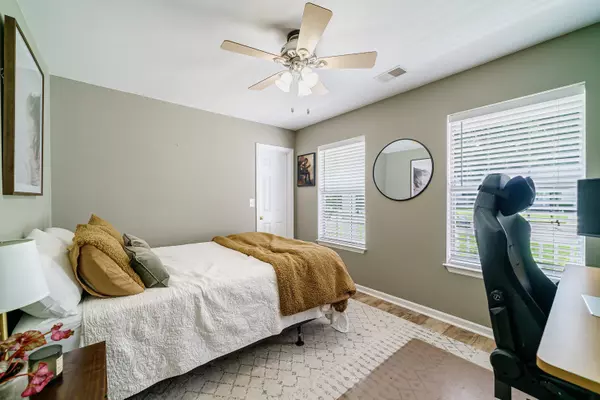Bought with BIG Realty, LLC
$375,000
$359,990
4.2%For more information regarding the value of a property, please contact us for a free consultation.
3 Beds
2 Baths
1,622 SqFt
SOLD DATE : 10/20/2022
Key Details
Sold Price $375,000
Property Type Single Family Home
Listing Status Sold
Purchase Type For Sale
Square Footage 1,622 sqft
Price per Sqft $231
Subdivision Grand Oaks Plantation
MLS Listing ID 22022996
Sold Date 10/20/22
Bedrooms 3
Full Baths 2
Year Built 2001
Lot Size 8,276 Sqft
Acres 0.19
Property Description
This adorable 3 bedroom, 2 bathroom home with a FROG (finished room over the garage) will not disappoint. It is well-maintained, move in ready and right off a lovely cul-de-sac in the highly sought after Grand Oaks. This home has newer granite countertops, lots of cabinet space in the kitchen, newer farmhouse style flooring throughout the downstairs, double walk-in closets in main bedroom, vaulted ceilings and gas fireplace in the family room, a ton of natural light, and a large fenced in backyard with a patio. Just 25 minutes to downtown and 35 minutes to the beach! Make this beautiful house your home today.
Location
State SC
County Charleston
Area 12 - West Of The Ashley Outside I-526
Region Sienna
City Region Sienna
Rooms
Master Bedroom Ceiling Fan(s), Multiple Closets, Walk-In Closet(s)
Interior
Interior Features Ceiling - Blown, Ceiling - Cathedral/Vaulted, Ceiling - Smooth, Walk-In Closet(s), Ceiling Fan(s), Eat-in Kitchen, Family, Entrance Foyer, Frog Attached
Heating Heat Pump
Cooling Central Air
Flooring Laminate
Fireplaces Number 1
Fireplaces Type Family Room, Gas Connection, Gas Log, One
Laundry Laundry Room
Exterior
Garage Spaces 2.0
Fence Fence - Wooden Enclosed
Community Features Trash
Utilities Available Charleston Water Service, Dominion Energy
Roof Type Asphalt
Porch Patio, Front Porch
Total Parking Spaces 2
Building
Lot Description 0 - .5 Acre, Level
Story 2
Foundation Slab
Sewer Public Sewer
Water Public
Architectural Style Ranch, Traditional
Level or Stories One
New Construction No
Schools
Elementary Schools Drayton Hall
Middle Schools C E Williams
High Schools West Ashley
Others
Financing Any,Cash,Conventional,FHA
Read Less Info
Want to know what your home might be worth? Contact us for a FREE valuation!

Our team is ready to help you sell your home for the highest possible price ASAP
Get More Information







