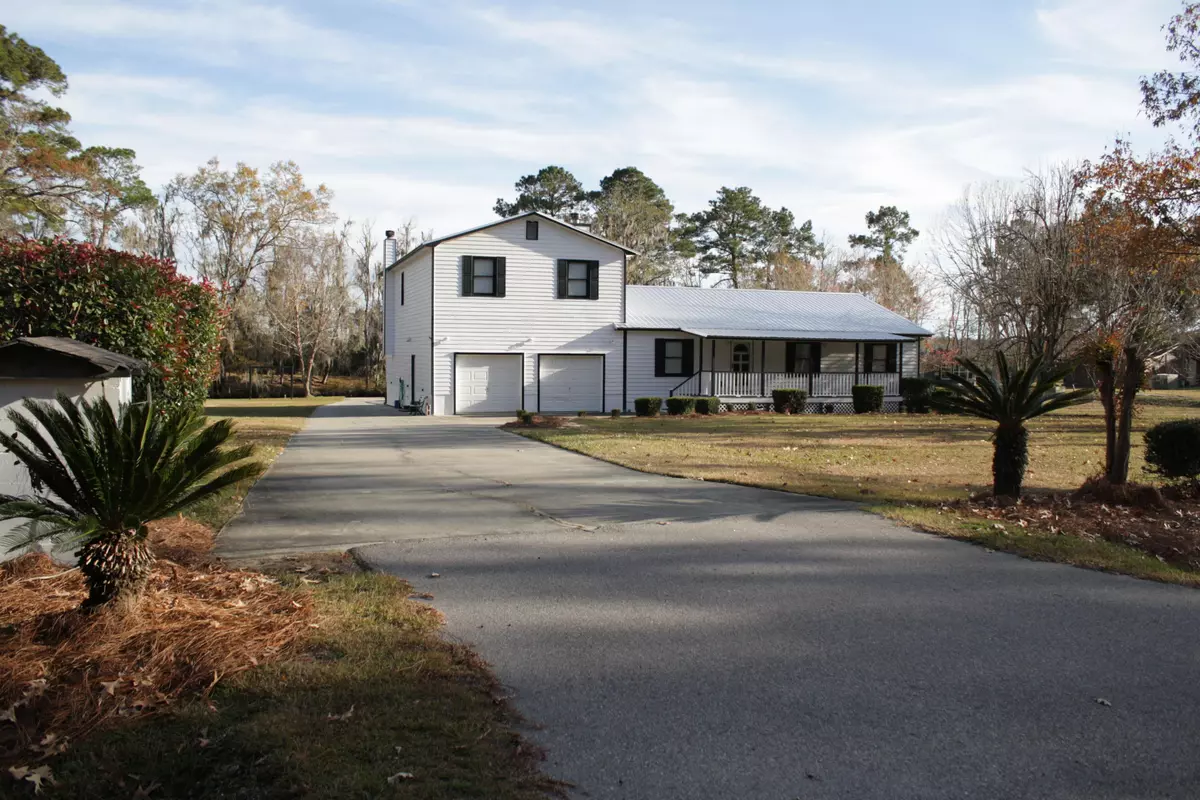Bought with Jeff Cook Real Estate LLC
$365,000
$400,000
8.8%For more information regarding the value of a property, please contact us for a free consultation.
5 Beds
4.5 Baths
3,354 SqFt
SOLD DATE : 05/28/2021
Key Details
Sold Price $365,000
Property Type Single Family Home
Sub Type Single Family Detached
Listing Status Sold
Purchase Type For Sale
Square Footage 3,354 sqft
Price per Sqft $108
Subdivision Chessee River
MLS Listing ID 19033542
Sold Date 05/28/21
Bedrooms 5
Full Baths 4
Half Baths 1
Year Built 1990
Lot Size 0.750 Acres
Acres 0.75
Property Description
As you drive down the peaceful Bonnie Doone Rd you'll already fall in love with the nature and privacy of this location. This home overlooks the Chessey Creek which leads into Horseshoe and then into the Ashepoo River. Your driveway is your own personal boat landing! Relax by the Creek, enjoy a cup of coffee on the large back porch, or cool off in the pool. The options are endless. The outdoor retreat is not the only thing this property has to offer. As you walk into the home from the back porch you will immediately see the game/entertaining room. This large room features a wood burning fireplace with built in cabinets and shelves along with a bar sink. This could easily be transformed into a cozy den to watch all your favorite shows and movies. The formal dining room has a gasfireplace and is currently being used as a living room. The large kitchen has plenty of cabinets and has an eat in breakfast room. As you venture into the hallway you'll notice the large laundry room, a first floor master, and a bedroom/office. The first floor master features french doors that lead out to the back porch. The office also has built in cabinets and shelves. No need to worry about storage or closet space, there's not a small closet in the house! The closets are deep with lots of shelves and ample space for all your belongings. There are 3 bedrooms on the second floor, one being the second master. This master has two well appointed walk in closets and the ensuite bathroom includes a large jacuzzi tub and his and her sinks. This home has so much to offer the list goes on; Beautiful hardwood floors t/o most of the first floor, Ceiling fans in all the bedrooms, and a 2 car garage with a work countertop and sink. Last but not least, the Pool House! Approx 1200 sq ft with 3 units. Both end units are studios with full bathrooms and the middle unit is a 1 bedroom apartment. The apartment has a full kitchen, central heating and air, and a laundry room. You can use these as guest suites or make into a workshop or working studio. This is more than just a home it's a lifestyle.
Location
State SC
County Colleton
Area 82 - Cln - Colleton County
Region None
City Region None
Rooms
Primary Bedroom Level Lower, Upper
Master Bedroom Lower, Upper Ceiling Fan(s), Dual Masters, Garden Tub/Shower, Multiple Closets, Outside Access, Walk-In Closet(s)
Interior
Interior Features Walk-In Closet(s), Ceiling Fan(s), Eat-in Kitchen, Family, Formal Living, Entrance Foyer, Game, Great, In-Law Floorplan, Office
Heating Electric, Heat Pump
Cooling Central Air
Flooring Laminate, Wood
Fireplaces Number 2
Fireplaces Type Den, Family Room, Gas Log, Two, Wood Burning
Laundry Laundry Room
Exterior
Garage Spaces 2.0
Pool In Ground
Utilities Available Coastal Elec Coop
Waterfront Description Tidal Creek, Waterfront - Deep, Waterfront - Shallow
Roof Type Metal
Porch Deck, Patio, Covered, Front Porch, Porch - Full Front
Total Parking Spaces 2
Private Pool true
Building
Story 2
Foundation Crawl Space, Slab
Sewer Septic Tank
Water Private, Well
Architectural Style Contemporary
Level or Stories Two
New Construction No
Schools
Elementary Schools Cottageville
Middle Schools Colleton
High Schools Colleton
Others
Financing Any
Read Less Info
Want to know what your home might be worth? Contact us for a FREE valuation!

Our team is ready to help you sell your home for the highest possible price ASAP






