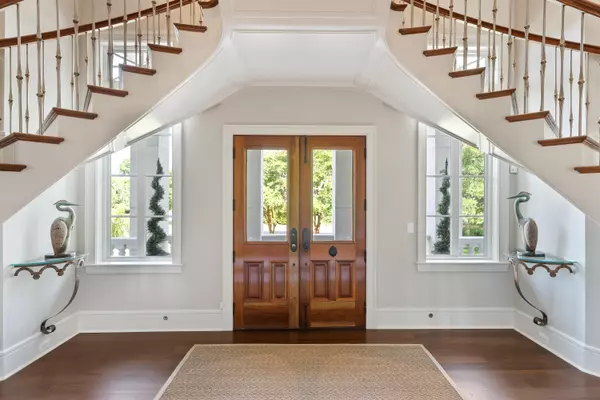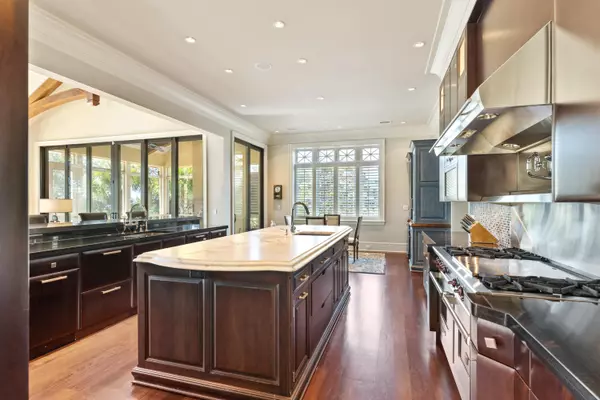Bought with The Boulevard Company, LLC
$4,075,000
$3,995,000
2.0%For more information regarding the value of a property, please contact us for a free consultation.
4 Beds
5 Baths
6,113 SqFt
SOLD DATE : 10/27/2022
Key Details
Sold Price $4,075,000
Property Type Single Family Home
Sub Type Single Family Detached
Listing Status Sold
Purchase Type For Sale
Square Footage 6,113 sqft
Price per Sqft $666
Subdivision Hamlin Plantation
MLS Listing ID 22022009
Sold Date 10/27/22
Bedrooms 4
Full Baths 4
Half Baths 2
Year Built 2008
Lot Size 0.740 Acres
Acres 0.74
Property Description
Situated along the marsh, this stunning custom built home epitomizes coastal living with an expertly designed interior, enticing outdoor living spaces including a saltwater infinity pool and spa, and one of the best views in all of Charleston with a panoramic view along the Intracoastal Waterway encompassing IOP Connector, Isle of Palms, Dewees Island, Capers Island, Bulls Bay, and Hamlin Sound. This elegant home is set back from the street with a double driveway, and a double stairway of custom balustrades leading to the front door. Inside, you will immediately notice the attention to detail with features such as Brazilian walnut floors, solid wood oversized doors, transoms, detailed moldings, multiple fireplaces, and high end appointments such as Waterworks fixtures throughout the home.The flowing floor plan creates a perfect setting for everyday living and entertaining. Capitalizing on the extraordinary views of the vast marsh scenery, the house is wrapped in oversized windows and doors, bringing both light and nature in throughout the home. The kitchen boasts double tiered marble counters, Cherry Neff custom cabinets, Dual Franke sinks, a custom hutch with built-in wine cooler, Miele Dishwasher, Fisher Paykel double drawer dishwasher, Wolf double ovens and six burner Wolf range, full sized Sub Zero refrigerator, full sized SubZero Freezer, are a few of the kitchen highlights. A fireplace, 3 sets of oversized french doors and a vaulted shiplapped ceiling with exposed Douglas Fir beams are some of the features of the great room. A light-filled curved dining room with a bank of long windows overlooks the marsh. A study with mahogany accents, beamed ceiling, fireplace, separate office area, and balcony offers more privacy or entertaining space. Other first floor features include walk-in butlers pantry with granite prep area, spacious laundry room, separate bar with icemaker and sink. All of the home's bedrooms are located on the second floor, along with a second laundry room. Each bedroom has an elegantly appointed en suite bathroom and walk-in closet complete with built-in shelving. Indulge in the spacious sunlit primary bedroom suite with walk-in closet, en suite bathroom and private access to a third-floor media room. From your bed, enjoy the marsh through the French doors and Mediterranean like balustrades. Travertine floors, granite counters, steam shower and jacuzzi tub enhance the en suite bath, while the private media room features built-in bookshelves, a wet bar with dishwasher and fridge, and a balcony offering one of the best views along South Carolina's coast. Head outside to enjoy the home's numerous outdoor living spaces, which include a screened porch with fireplace, multiple verandas facing the water, and an infinity pool which blends seamlessly into the marsh. Watch as the marsh changes with the season and moon cycles. Spot wildlife such as osprey, herons, eagles, deer, racoons, fox, or turkey with a glance outside. Other features include a large finished garage (fitting a minimum of 7 cars), an elevator to all 4 floors, partial home generator, walk-in attic with tons of storage, 3 tankless hot water heaters, four 2-ton HVAC units, Kolbe hurricane resistant windows, and more. 10 minutes to Isle of Palms beach and 25 minutes to downtown Charleston.
Location
State SC
County Charleston
Area 41 - Mt Pleasant N Of Iop Connector
Rooms
Primary Bedroom Level Upper
Master Bedroom Upper Ceiling Fan(s), Garden Tub/Shower, Outside Access, Sitting Room, Walk-In Closet(s)
Interior
Interior Features Beamed Ceilings, Ceiling - Cathedral/Vaulted, Ceiling - Smooth, High Ceilings, Elevator, Kitchen Island, Walk-In Closet(s), Ceiling Fan(s), Eat-in Kitchen, Entrance Foyer, Great, Media, Office, Pantry, Separate Dining
Cooling Central Air
Flooring Wood
Fireplaces Number 3
Fireplaces Type Den, Great Room, Three
Laundry Laundry Room
Exterior
Exterior Feature Lawn Irrigation
Garage Spaces 4.0
Pool In Ground
Community Features Clubhouse, Park, Pool, Tennis Court(s)
Utilities Available Dominion Energy, Mt. P. W/S Comm
Waterfront Description Marshfront
Porch Deck, Patio, Porch - Full Front, Screened
Total Parking Spaces 4
Private Pool true
Building
Lot Description .5 - 1 Acre
Story 3
Foundation Other (Use Remarks), Pillar/Post/Pier
Sewer Public Sewer
Water Public
Architectural Style Traditional
Level or Stories 3 Stories
New Construction No
Schools
Elementary Schools Jennie Moore
Middle Schools Laing
High Schools Wando
Others
Financing Cash,Conventional
Read Less Info
Want to know what your home might be worth? Contact us for a FREE valuation!

Our team is ready to help you sell your home for the highest possible price ASAP






