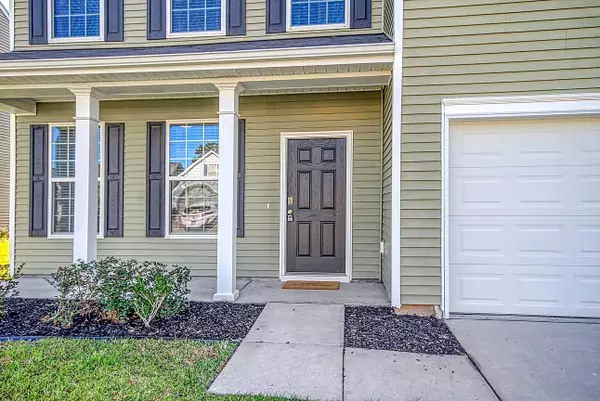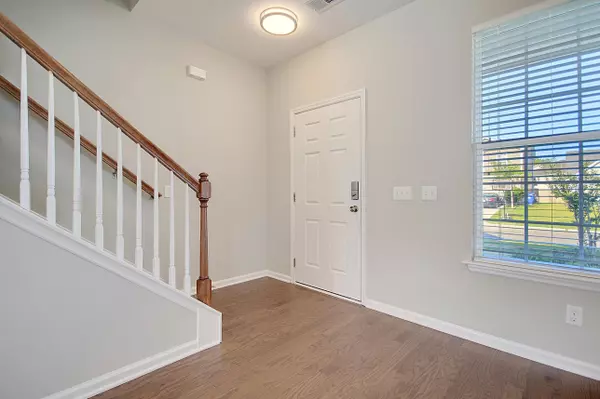Bought with AgentOwned Preferred Group In
$360,000
$365,000
1.4%For more information regarding the value of a property, please contact us for a free consultation.
4 Beds
2.5 Baths
2,641 SqFt
SOLD DATE : 11/02/2022
Key Details
Sold Price $360,000
Property Type Single Family Home
Sub Type Single Family Detached
Listing Status Sold
Purchase Type For Sale
Square Footage 2,641 sqft
Price per Sqft $136
Subdivision Colony North
MLS Listing ID 22021375
Sold Date 11/02/22
Bedrooms 4
Full Baths 2
Half Baths 1
Year Built 2015
Lot Size 7,840 Sqft
Acres 0.18
Property Sub-Type Single Family Detached
Property Description
Welcome to your new home. This beautiful home is right in the middle of everything. Colony North is a centrally located subdivision close to Boeing, Joint Base Charleston, and so much more!! This stunning Augusta floor plan has four bedrooms and two and a half bathrooms. The first floor features a formal living room, formal dining room with columns and trey ceiling, oversized kitchen, eating area, half bath, and spacious family room with a gorgeous fireplace. This home has plenty of space and is perfect for entertaining. The beautiful kitchen boasts dark wood cabinets, granite countertops, and stainless-steel appliances. As you walk upstairs, you will discover an impressive primary bedroom suite with a deluxe en-suite bathroom and walk-in closet; The second floor also includes generously sized three extra bedrooms, another full bath, and the loft. This home has it all! Don't delay in seeing this great home today! Colony North is centrally located to so many amazing things that Charleston has to offer. Less than 7 minutes to SNAFU Brewery, 10 minutes to Northwoods Mall, 12 minutes to Trident Hospital, and less than 20 minutes to Boeing, Charleston National Airport, and Tanger Outlets, where there are countless restaurants and stores for shopping. A less than 30-minute drive to MUSC Hospital and 45 Minutes to Folly Beach, Isle of Palms, Sullivans Island, or Kiawah Island. Come and enjoy all that Charleston has to offer!!
Location
State SC
County Charleston
Area 32 - N.Charleston, Summerville, Ladson, Outside I-526
Rooms
Primary Bedroom Level Upper
Master Bedroom Upper Garden Tub/Shower, Walk-In Closet(s)
Interior
Interior Features Ceiling - Blown, High Ceilings, Garden Tub/Shower, Walk-In Closet(s), Ceiling Fan(s), Eat-in Kitchen, Family, Formal Living, Pantry, Separate Dining
Heating Electric
Cooling Central Air
Flooring Ceramic Tile
Fireplaces Number 1
Fireplaces Type Gas Log, Living Room, One
Laundry Laundry Room
Exterior
Parking Features 2 Car Garage, Attached
Garage Spaces 2.0
Utilities Available Charleston Water Service
Roof Type Architectural
Porch Covered
Total Parking Spaces 2
Building
Lot Description 0 - .5 Acre
Story 2
Foundation Slab
Water Private, Public
Architectural Style Traditional
Level or Stories Two
Structure Type Vinyl Siding
New Construction No
Schools
Elementary Schools Pepper Hill
Middle Schools Northwoods
High Schools Stall
Others
Acceptable Financing Cash, Conventional, FHA, VA Loan
Listing Terms Cash, Conventional, FHA, VA Loan
Financing Cash, Conventional, FHA, VA Loan
Read Less Info
Want to know what your home might be worth? Contact us for a FREE valuation!

Our team is ready to help you sell your home for the highest possible price ASAP






