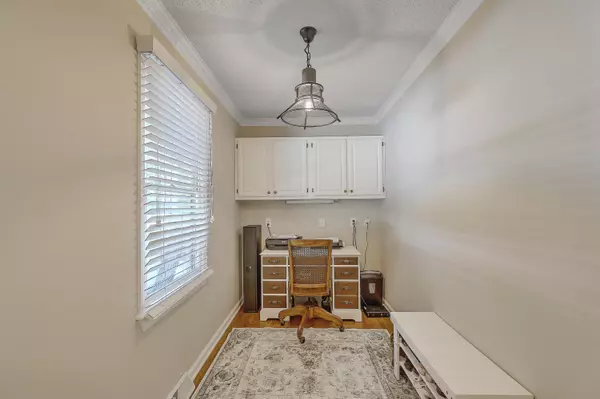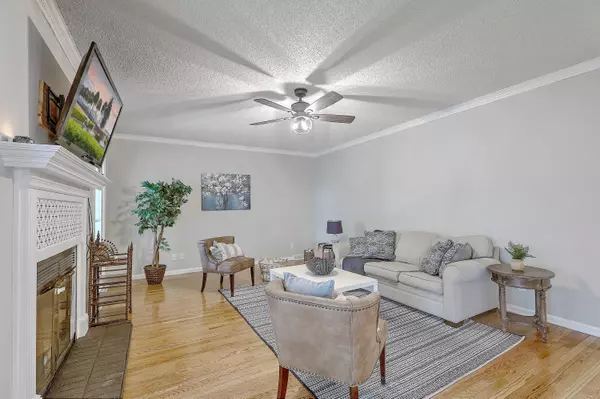Bought with Coldwell Banker Realty
$350,000
$350,000
For more information regarding the value of a property, please contact us for a free consultation.
3 Beds
2.5 Baths
2,308 SqFt
SOLD DATE : 10/14/2022
Key Details
Sold Price $350,000
Property Type Single Family Home
Sub Type Single Family Detached
Listing Status Sold
Purchase Type For Sale
Square Footage 2,308 sqft
Price per Sqft $151
Subdivision Crowfield Plantation
MLS Listing ID 22024441
Sold Date 10/14/22
Bedrooms 3
Full Baths 2
Half Baths 1
HOA Y/N No
Year Built 1987
Lot Size 0.300 Acres
Acres 0.3
Property Sub-Type Single Family Detached
Property Description
Welcome to this 3 bedroom 2.5 bathroom home on almost half an acre in highly desirable Crowfield Plantation. Upon entering, you'll find hardwood floors throughout, plenty of storage and tons of natural light throughout the home. The kitchen features stainless steel appliances, a breakfast nook, ample amount of cabinet space and views to the large family room or dining room. The large family room features wood flooring, a beautiful fireplace, access to a huge sunroom and screened in porch. Upstairs you'll find the spacious primary bedroom features a fireplace, sitting area, porch overlooking the backyard, an en-suite with double vanities and a separate tub and shower. The large guest bedrooms share a beautiful guest bathroom. Enjoy the large sunroom which overlooks a landscaped backyard!The mature landscapes that line the streets and yards as well as the unique floor plans full of character which sets this community apart.
Location
State SC
County Berkeley
Area 73 - G. Cr./M. Cor. Hwy 17A-Oakley-Hwy 52
Rooms
Primary Bedroom Level Upper
Master Bedroom Upper Ceiling Fan(s), Garden Tub/Shower, Multiple Closets, Outside Access, Sitting Room
Interior
Interior Features Garden Tub/Shower, Walk-In Closet(s), Ceiling Fan(s), Bonus, Eat-in Kitchen, Family, Formal Living, Entrance Foyer, Office, Separate Dining, Sun
Heating Electric
Cooling Central Air
Flooring Ceramic Tile, Vinyl, Wood
Fireplaces Number 2
Fireplaces Type Bedroom, Living Room, Two
Laundry Laundry Room
Exterior
Exterior Feature Balcony
Parking Features 2 Car Garage, Attached, Garage Door Opener
Garage Spaces 2.0
Fence Privacy, Fence - Wooden Enclosed
Community Features Club Membership Available, Golf Course, Golf Membership Available, Park, Pool, RV/Boat Storage, Tennis Court(s)
Roof Type Asphalt
Porch Deck, Front Porch, Screened
Total Parking Spaces 2
Building
Lot Description 0 - .5 Acre, Cul-De-Sac
Story 2
Foundation Crawl Space
Sewer Public Sewer
Water Public
Architectural Style Traditional
Level or Stories Two
Structure Type Brick Veneer,Wood Siding
New Construction No
Schools
Elementary Schools Westview
Middle Schools Westview
High Schools Stratford
Others
Acceptable Financing Any, Cash, Conventional, FHA, VA Loan
Listing Terms Any, Cash, Conventional, FHA, VA Loan
Financing Any,Cash,Conventional,FHA,VA Loan
Read Less Info
Want to know what your home might be worth? Contact us for a FREE valuation!

Our team is ready to help you sell your home for the highest possible price ASAP
Get More Information







