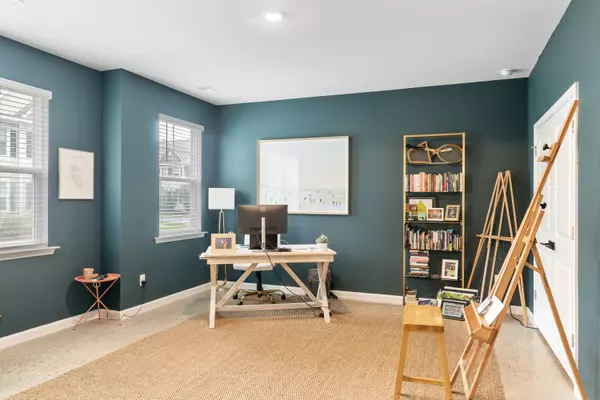Bought with Daniel Ravenel Sotheby's International Realty
$410,000
$415,000
1.2%For more information regarding the value of a property, please contact us for a free consultation.
3 Beds
2.5 Baths
2,058 SqFt
SOLD DATE : 09/01/2022
Key Details
Sold Price $410,000
Property Type Single Family Home
Listing Status Sold
Purchase Type For Sale
Square Footage 2,058 sqft
Price per Sqft $199
Subdivision The Cottages At Johns Island
MLS Listing ID 22018723
Sold Date 09/01/22
Bedrooms 3
Full Baths 2
Half Baths 1
Year Built 2020
Lot Size 2,613 Sqft
Acres 0.06
Property Description
With so many tasteful upgrades, 1877 Towne Street is way better than new! This 3 bedroom, 2.5 bath home built in 2020 is functional, bright, sleek and stylish, and move in ready! The Cottages at Johns Island is ideally located just a few miles from downtown Charleston, Folly Beach, and Kiawah Island, and a quick hop to Johns Island's burgeoning food and beverage scene. Beautiful polished concrete floors throughout the first level brighten up the open floor plan and give the main living area a youthful edge. Additional upgrades include shiplap throughout the foyer, large family room, and master and guest bedrooms, upgraded door and cabinet hardware, new paint, kitchen tile backsplash, irrigation system with French drain, and new sod laid this spring - all coming together to give this acustom-built feel.
A huge flex space on the first floor allows for a formal living room separate from the kitchen, designated kids' area, home office, or whatever your needs require. The very spacious owner's suite includes a balcony, his and her sinks, and privacy from the guest bedrooms also located on the second floor. Additional conveniences include a mudroom/drop zone, single car garage, and patio off the living room.
This is one of the most beautiful and tastefully-finished townhomes on Johns Island, don't miss your opportunity to snag it!
Location
State SC
County Charleston
Area 23 - Johns Island
Rooms
Primary Bedroom Level Upper
Master Bedroom Upper Outside Access, Walk-In Closet(s)
Interior
Interior Features Ceiling - Smooth, Tray Ceiling(s), High Ceilings, Kitchen Island, Walk-In Closet(s), Bonus, Eat-in Kitchen, Family, Entrance Foyer, Living/Dining Combo, Office, Pantry
Heating Forced Air, Natural Gas
Cooling Central Air
Flooring Ceramic Tile, Other
Laundry Laundry Room
Exterior
Exterior Feature Balcony
Garage Spaces 1.0
Community Features Lawn Maint Incl, Trash
Utilities Available Berkeley Elect Co-Op, Charleston Water Service, Dominion Energy, John IS Water Co
Roof Type Fiberglass
Porch Patio
Total Parking Spaces 1
Building
Story 2
Foundation Slab
Sewer Public Sewer
Water Public
Level or Stories Two
New Construction No
Schools
Elementary Schools Angel Oak
Middle Schools Haut Gap
High Schools St. Johns
Others
Financing Cash, Conventional
Read Less Info
Want to know what your home might be worth? Contact us for a FREE valuation!

Our team is ready to help you sell your home for the highest possible price ASAP
Get More Information







