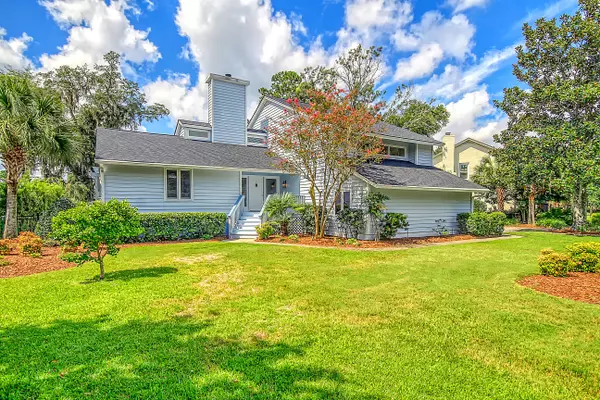Bought with The Boulevard Company, LLC
$1,350,000
$1,399,000
3.5%For more information regarding the value of a property, please contact us for a free consultation.
4 Beds
2.5 Baths
2,973 SqFt
SOLD DATE : 11/18/2022
Key Details
Sold Price $1,350,000
Property Type Single Family Home
Sub Type Single Family Detached
Listing Status Sold
Purchase Type For Sale
Square Footage 2,973 sqft
Price per Sqft $454
Subdivision Wakendaw Manor
MLS Listing ID 22022519
Sold Date 11/18/22
Bedrooms 4
Full Baths 2
Half Baths 1
Year Built 1983
Lot Size 0.330 Acres
Acres 0.33
Property Description
THE BEST LAKE VIEW w/endless wildlife & bird watching! Beautiful FOUR bedrm on Premium .33 lot in Wakendaw Lakes - 'Manor Lane' subsection which includes use of private boat dock that goes into Hobcaw Creek & out to Wando! Natural light fills this lake house & the floorplan is open as well as spacious. Living room with cathedral ceilings & fireplace. Dining room opens to all the living space including an amazing sunroom with floor to ceiling windows. The kitchen has coastal colors, granite, undercabinet lighting, awesome butlers pantry, breakfast bar, & additional dining area. You will LOVE the huge deck that steps down to an entertainers patio, firepit, & all the views! Main bedroom suite is on 1st floor with private patio access, ensuite bath with walk in closets, tub, & tile shower.Up stairs to 3 guest bedrooms and a full guest bath. Two of these bedrooms look out to the lake! The 1st floor also hosts a 1/2 bath. Down one floor from the main level is an oversized finished space to suit whatever your needs may be and also hosts the laundry area & extra storage. You will enjoy all this home has to offer as well as location! Soo close to downtown charleston, top rated schools, ravenel bridge, shopping, & endless dining! BRAND NEW ROOF!
Location
State SC
County Charleston
Area 42 - Mt Pleasant S Of Iop Connector
Rooms
Primary Bedroom Level Lower
Master Bedroom Lower Walk-In Closet(s)
Interior
Interior Features Ceiling - Cathedral/Vaulted, Ceiling - Smooth, Garden Tub/Shower, Walk-In Closet(s), Ceiling Fan(s), Family, Game, Living/Dining Combo, Pantry, Sun
Heating Electric
Cooling Central Air
Flooring Ceramic Tile, Wood
Fireplaces Number 1
Fireplaces Type Living Room, One
Laundry Laundry Room
Exterior
Exterior Feature Dock - Existing
Garage Spaces 1.0
Fence Wrought Iron
Community Features Boat Ramp, Dock Facilities
Utilities Available Charleston Water Service, Mt. P. W/S Comm
Waterfront Description Lake Privileges, Lake Front
Roof Type Architectural
Porch Deck, Front Porch
Total Parking Spaces 1
Building
Lot Description 0 - .5 Acre
Story 2
Foundation Crawl Space
Sewer Public Sewer
Water Public
Architectural Style Cottage
Level or Stories Two
New Construction No
Schools
Elementary Schools James B Edwards
Middle Schools Moultrie
High Schools Lucy Beckham
Others
Financing Any
Read Less Info
Want to know what your home might be worth? Contact us for a FREE valuation!

Our team is ready to help you sell your home for the highest possible price ASAP






