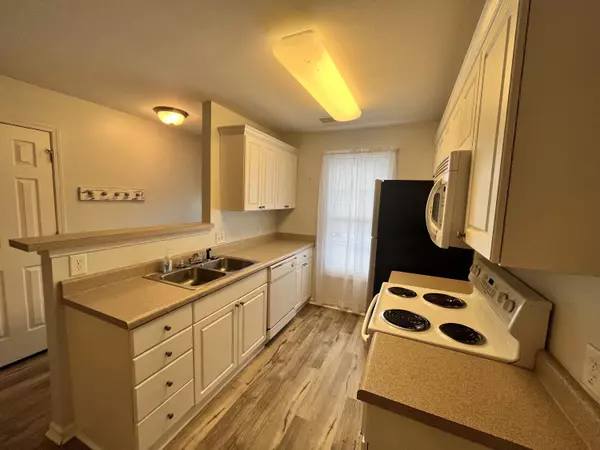Bought with Keller Williams Realty Charleston
$244,000
$245,000
0.4%For more information regarding the value of a property, please contact us for a free consultation.
3 Beds
2 Baths
1,272 SqFt
SOLD DATE : 10/12/2022
Key Details
Sold Price $244,000
Property Type Single Family Home
Sub Type Single Family Attached
Listing Status Sold
Purchase Type For Sale
Square Footage 1,272 sqft
Price per Sqft $191
Subdivision Cedar Springs
MLS Listing ID 22021290
Sold Date 10/12/22
Bedrooms 3
Full Baths 2
Year Built 2008
Lot Size 5,227 Sqft
Acres 0.12
Property Description
This spacious, single story, low maintenance townhouse is a MUST SEE! Features 3 bedroom and 2 baths with an open concept floor plan, and beautiful laminate flooring. The bright kitchen offers plenty of counter space, cabinetry, large breakfast bar and easy access to the garage for unloading groceries. The Great room has vaulted ceiling with plenty of living space, as well as room for a full dining room set. Large Mstr bedroom has huge walk in closet and full bath w/ garden tub. Separate large laundry room provides extra storage. The guest bedroom is perfect size with its own full bath. Third bedroom is being used as a bonus room, doors will need to be installed. Enjoy the bird life in the backyard with a wooden privacy fence and gate. The small, private neighborhood has several ponds.Cedar Springs is minutes from Nexton & Dwtn Summerville, and I-26. Townhouse is under termite bond through the HOA. American Home Shield Home Warranty will be transferred to the buyer at closing.
Location
State SC
County Berkeley
Area 73 - G. Cr./M. Cor. Hwy 17A-Oakley-Hwy 52
Rooms
Primary Bedroom Level Lower
Master Bedroom Lower Walk-In Closet(s)
Interior
Interior Features Ceiling - Cathedral/Vaulted, Ceiling - Smooth, Garden Tub/Shower, Walk-In Closet(s), Ceiling Fan(s), Living/Dining Combo, Pantry, Sun
Heating Heat Pump
Flooring Laminate
Laundry Laundry Room
Exterior
Garage Spaces 1.0
Fence Fence - Wooden Enclosed
Utilities Available BCW & SA, Berkeley Elect Co-Op
Roof Type Asphalt
Total Parking Spaces 1
Building
Story 1
Foundation Slab
Sewer Public Sewer
Water Public
Level or Stories One
New Construction No
Schools
Elementary Schools Devon Forest
Middle Schools College Park
High Schools Stratford
Others
Financing Any
Read Less Info
Want to know what your home might be worth? Contact us for a FREE valuation!

Our team is ready to help you sell your home for the highest possible price ASAP






