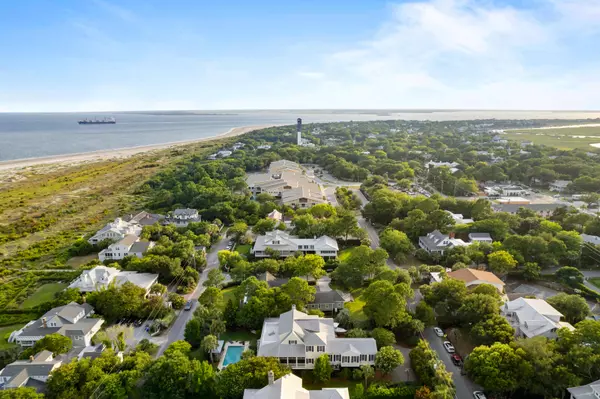Bought with Beach Residential
$7,000,000
$7,750,000
9.7%For more information regarding the value of a property, please contact us for a free consultation.
4 Beds
4.5 Baths
4,351 SqFt
SOLD DATE : 08/31/2022
Key Details
Sold Price $7,000,000
Property Type Single Family Home
Sub Type Single Family Detached
Listing Status Sold
Purchase Type For Sale
Square Footage 4,351 sqft
Price per Sqft $1,608
MLS Listing ID 22018500
Sold Date 08/31/22
Bedrooms 4
Full Baths 4
Half Baths 1
HOA Y/N No
Year Built 2006
Lot Size 0.510 Acres
Acres 0.51
Property Sub-Type Single Family Detached
Property Description
SELLING AS IS - SELLER WILL MAKE NO REPAIRS
This tremendous Sullivans Island home is located on a half acre lot with a spectacular ocean view. Its beautiful landscape and stunning architecture make it difficult to not appreciate. Its location simply cannot be beat, boasting a 3 minute walk to either the beach or commercial district with restaurants and shopping. The large driveway paired with a 4+ vehicle garage welcome friends and family to enjoy everything Sullivans Island has to offer.
The incredible interior layout offers an abundance of natural light. The first floor includes a large open kitchen, dining area, and family room paired with a wood burning fire place. 3 separate unique bedroom suites make up the remaining area of the first floor. The massive front screened porch is a Sullivans Island staple and makes a great outside dining and activity area. The master suite resides on the top floor with a walk out deck, a separate office space, walk in closet, a sauna, and master bathroom.
The front yard is covered with plenty of trees that give a great barrier for privacy and shade when hanging out at the pool, hot tub, or gazebo. After a long day at the beach or pool you can enjoy the ease of access to dual outdoor showers and an additional half bath on the ground level.
If you are searching for the perfect Sullivans Island family home, then look no further! This stunning property is ready for its future owners to enjoy.
Location
State SC
County Charleston
Area 43 - Sullivan'S Island
Rooms
Primary Bedroom Level Upper
Master Bedroom Upper Ceiling Fan(s), Walk-In Closet(s)
Interior
Interior Features Ceiling - Smooth, High Ceilings, Elevator, Kitchen Island, Walk-In Closet(s), Ceiling Fan(s), Central Vacuum, Eat-in Kitchen, Family, Entrance Foyer, Living/Dining Combo, Office, Sauna
Heating Electric
Cooling Central Air
Flooring Wood
Fireplaces Number 1
Fireplaces Type Family Room, One, Wood Burning
Window Features Storm Window(s), Window Treatments - Some
Laundry Laundry Room
Exterior
Exterior Feature Elevator Shaft, Lawn Irrigation, Lighting
Parking Features 4 Car Garage, Attached, Off Street, Garage Door Opener
Garage Spaces 4.0
Fence Partial, Fence - Wooden Enclosed
Pool In Ground
Utilities Available Dominion Energy, SI W/S Comm
Roof Type Metal
Porch Deck, Porch - Full Front, Screened, Wrap Around
Total Parking Spaces 4
Private Pool true
Building
Lot Description .5 - 1 Acre
Story 2
Foundation Raised, Pillar/Post/Pier
Sewer Public Sewer
Water Public
Architectural Style Traditional
Level or Stories Two
Structure Type Cement Plank
New Construction No
Schools
Elementary Schools Sullivans Island
Middle Schools Moultrie
High Schools Wando
Others
Acceptable Financing Cash, Conventional
Listing Terms Cash, Conventional
Financing Cash, Conventional
Read Less Info
Want to know what your home might be worth? Contact us for a FREE valuation!

Our team is ready to help you sell your home for the highest possible price ASAP
Get More Information







